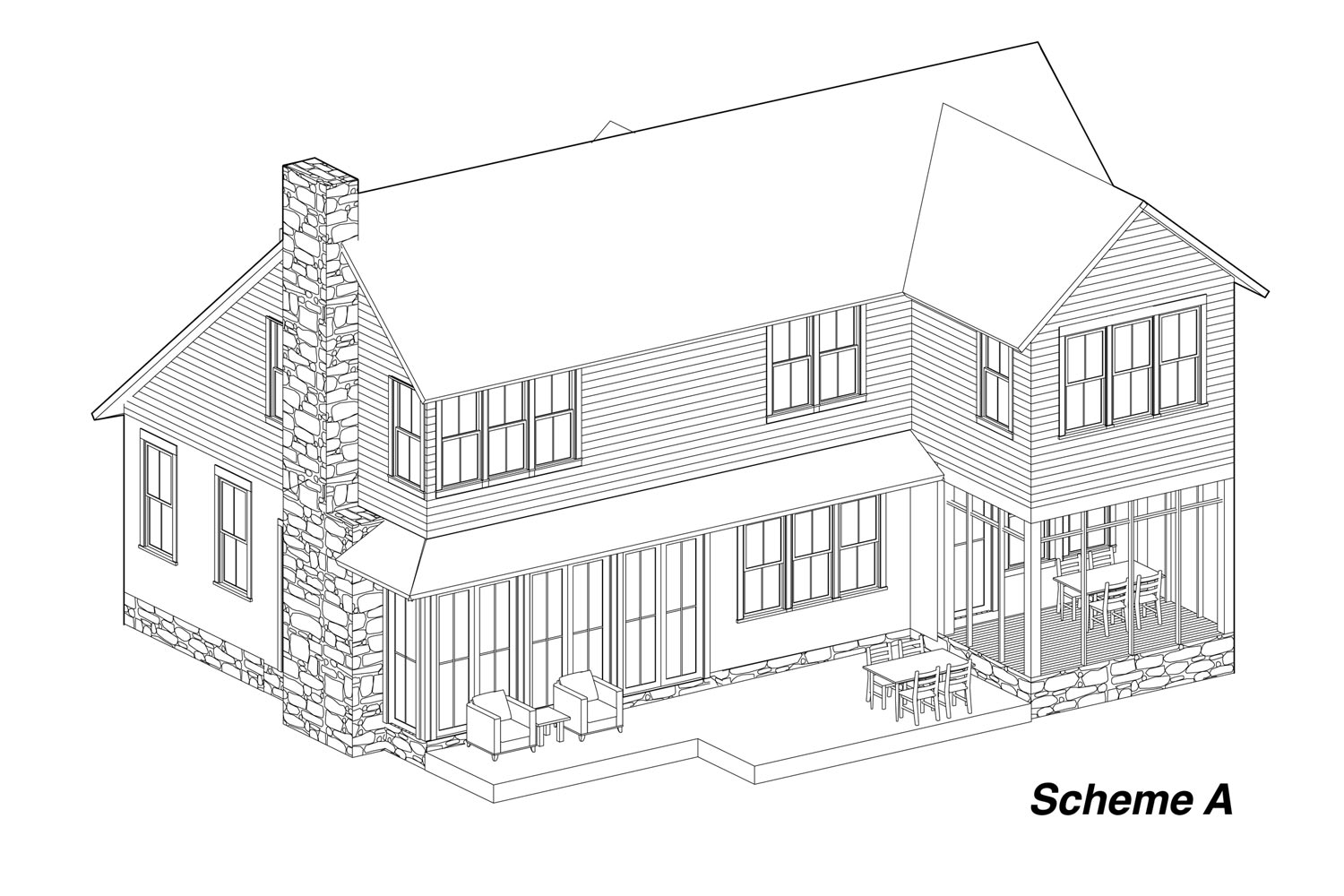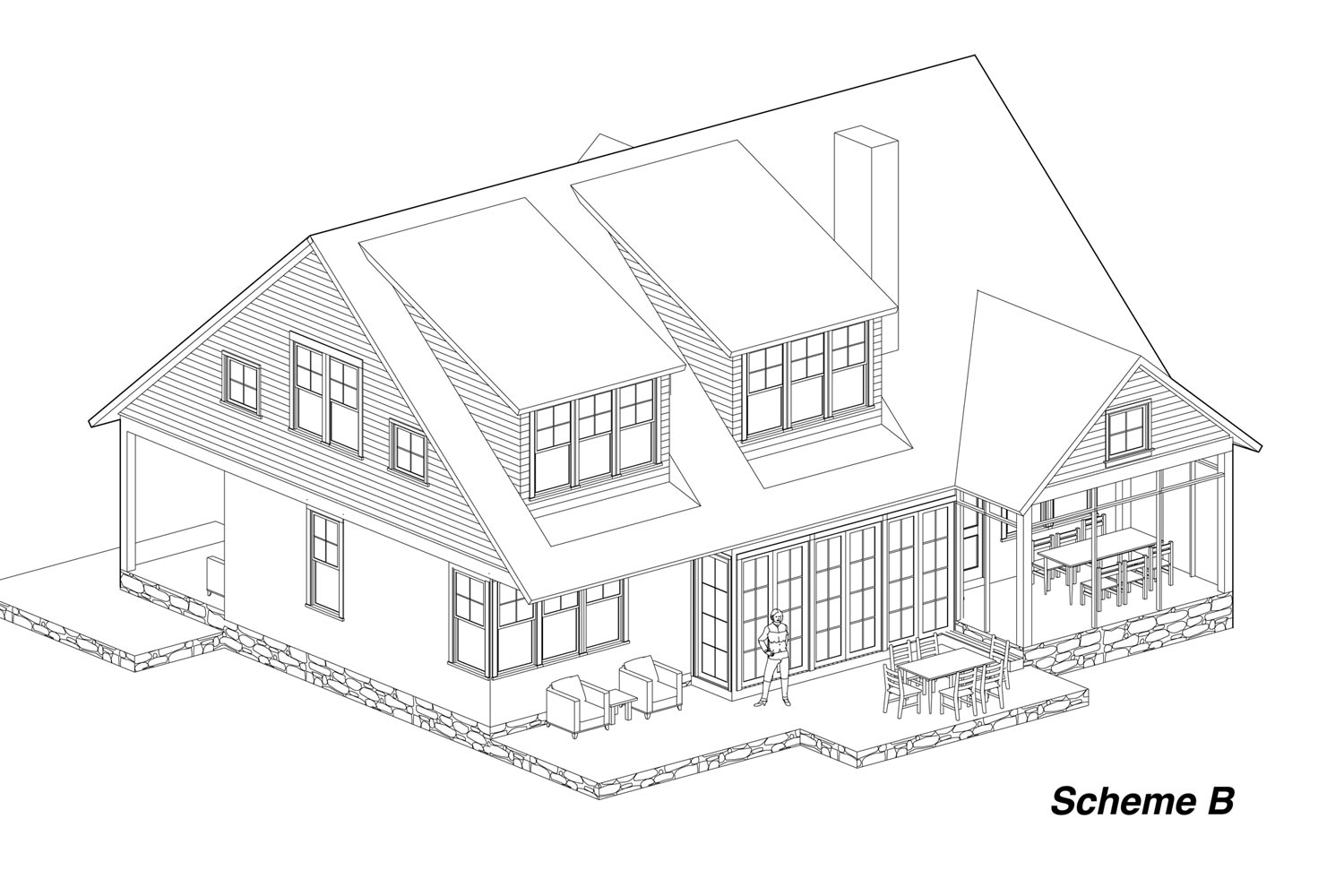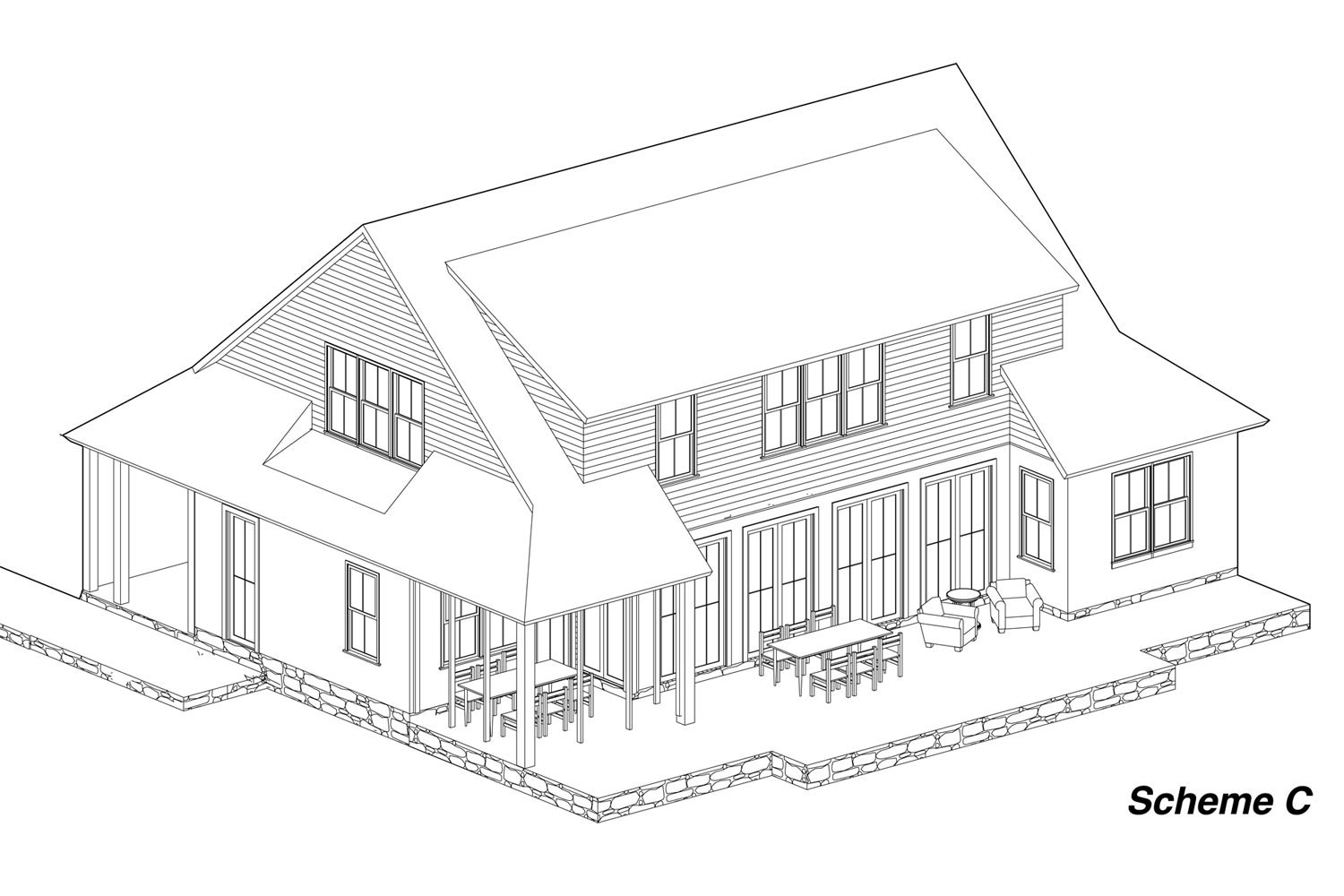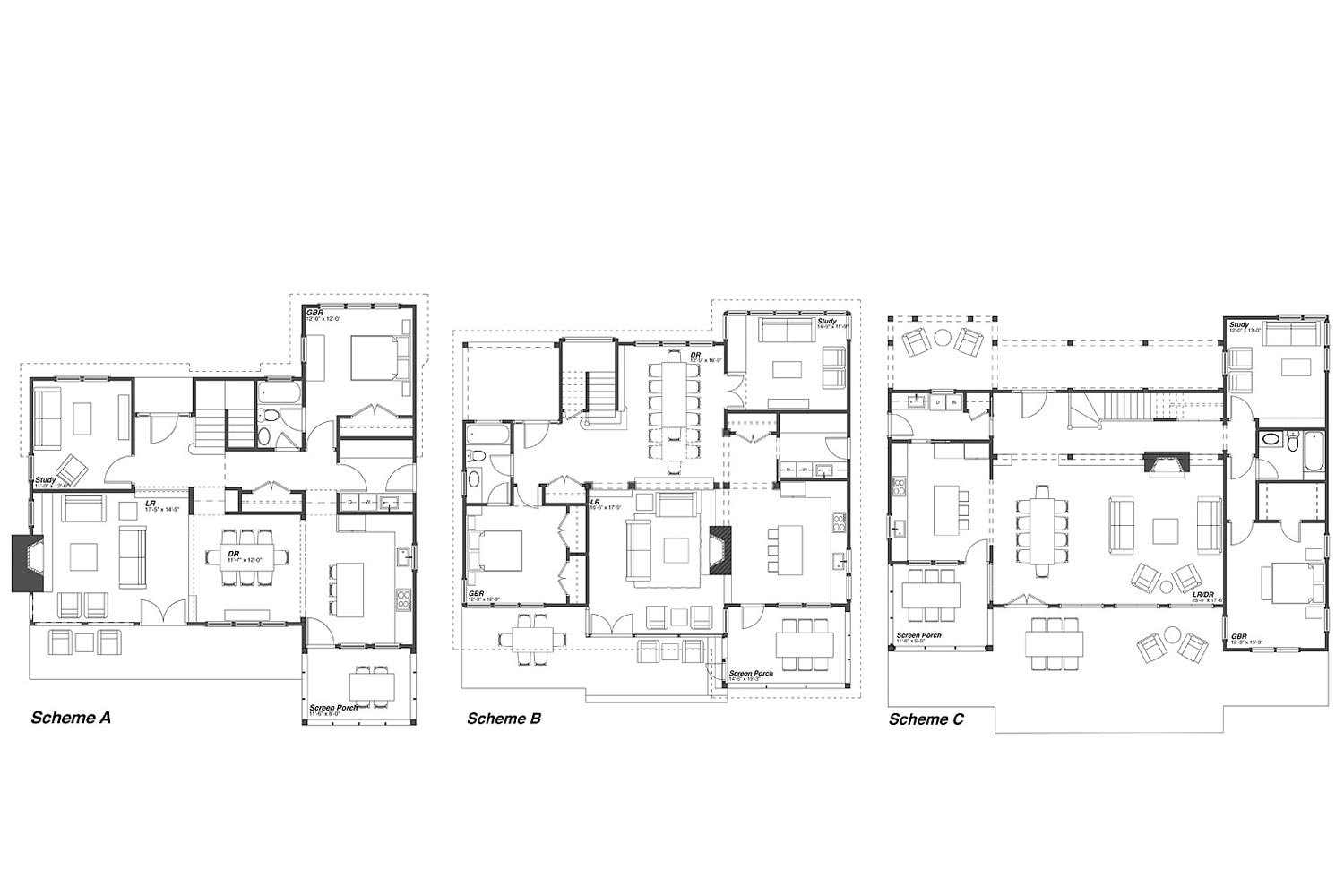




BERKSHIRES
Set in the hills of western Massachusetts, this home was designed as a compact vacation retreat and future home for retirement.
The schematic plans, sketches and 3-D views show three alternate solutions presented to the client. In each case, the program requirements are fully met, but manipulate the spaces, massing and relationship to the landscape in different ways.
The program requirements included an open cooking/eating and seating area, connection to the outside via patios and screen porches, and a First Floor Master Suite. Children's and guest bedrooms occupy the Second Floor. Adjacent to the main house, a special Suite sits above the detached Garage.



