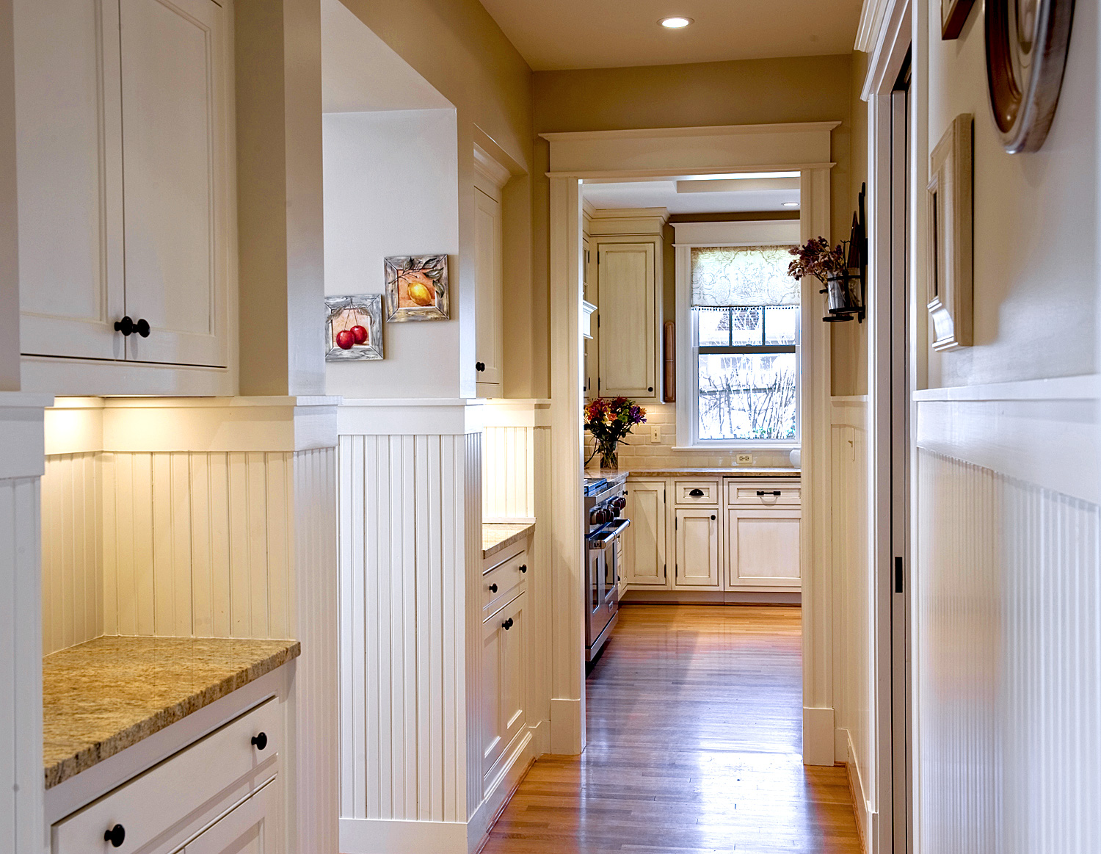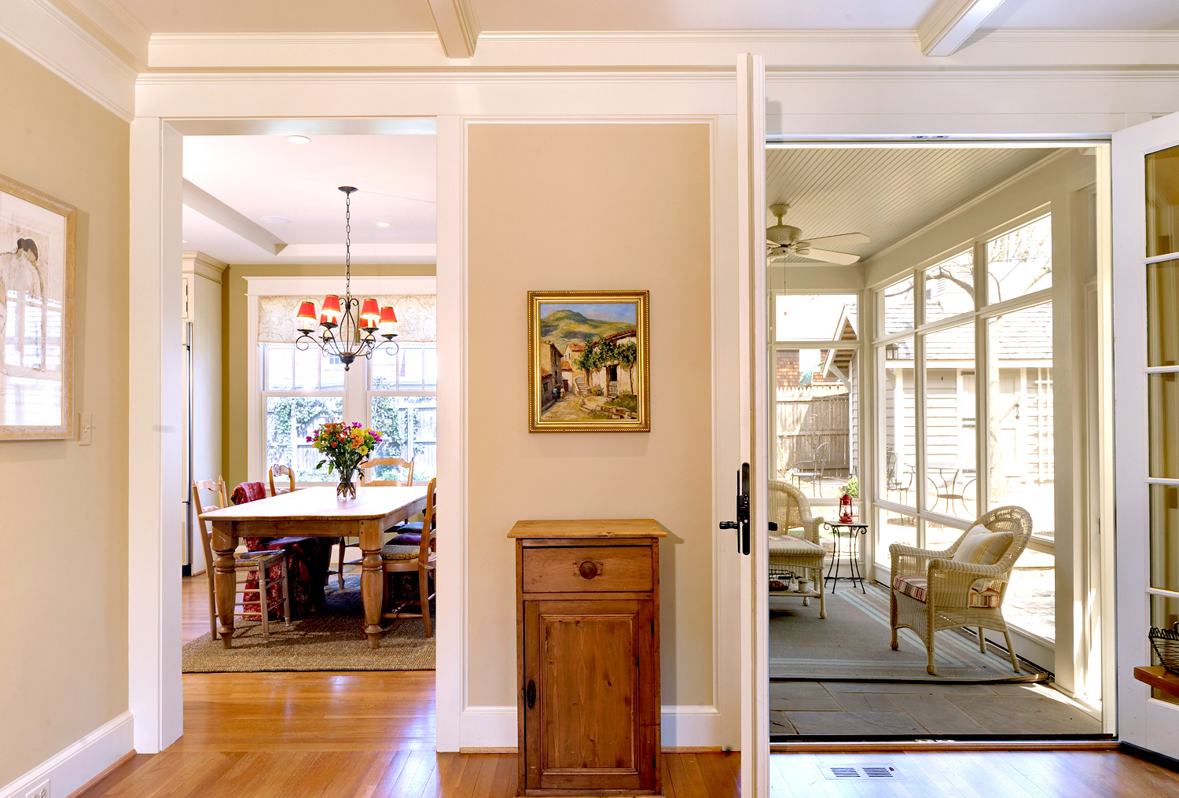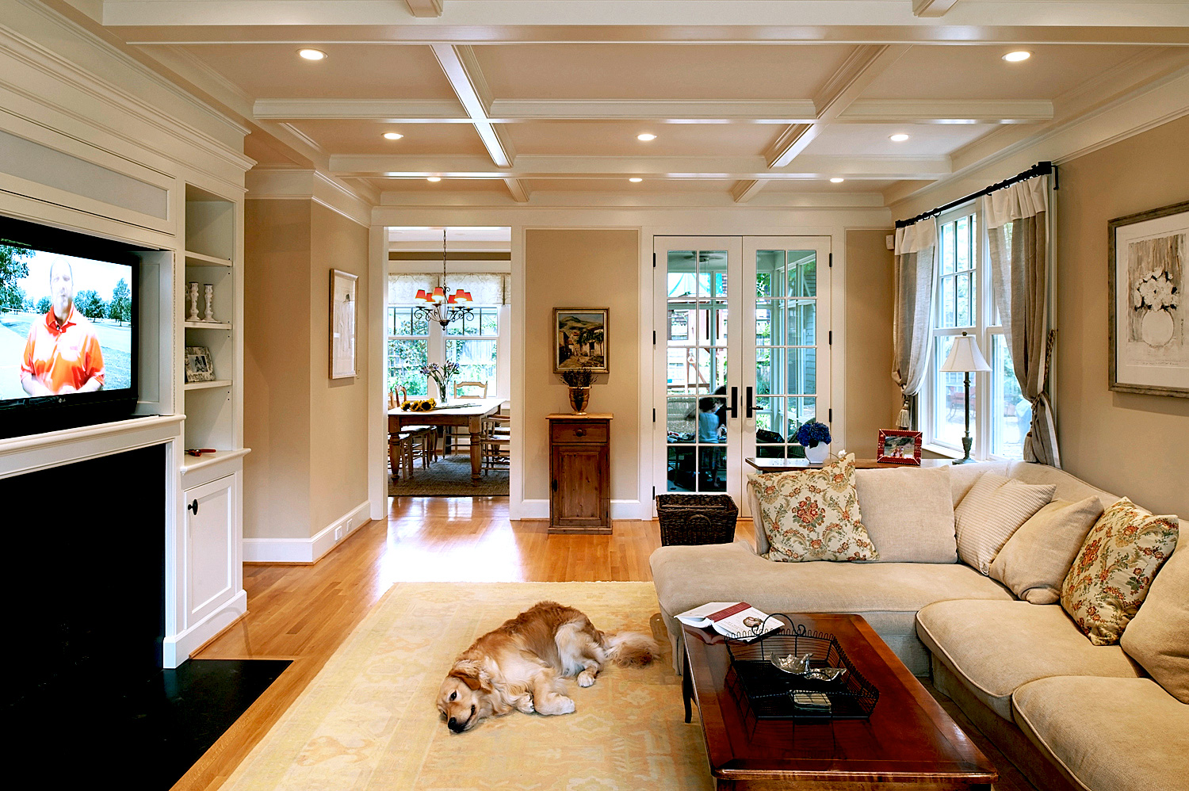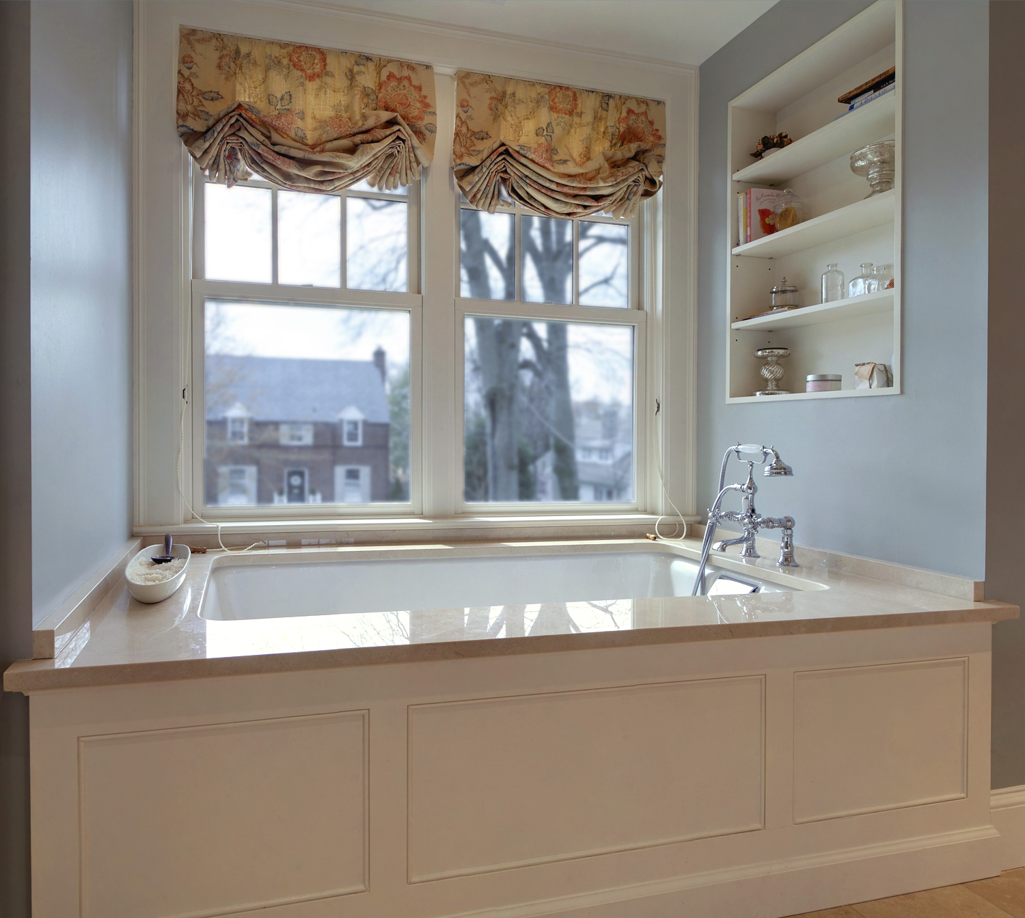












CHEVY CHASE
The "four-square" is a common house type found in the DC area, characterized by an efficient but generous floor plan and minimal circulation.
This home had already been renovated, but a new family with three children needed more space. By surrounding the existing rooms with a Family Room (to the side) and Kitchen/Breakfast Room (to the rear), the space needs were met, while still maintaining logical movement through the house.
A critical element of the work was the creation of a large Mudroom/Pantry, as well as a "Command Center" on the new back hallway. A Master Bedroom suite occupies the Second Floor addition and a large shed dormer at the rear provides a Bedroom for two brothers. At the Basement, new recreation space drops 18" below the existing level, with a large window well at the front providing southern light.
GENERAL CONTRACTOR
Frontier Construction
PHOTOGRAPHY
David Reeve Architectural Photography



