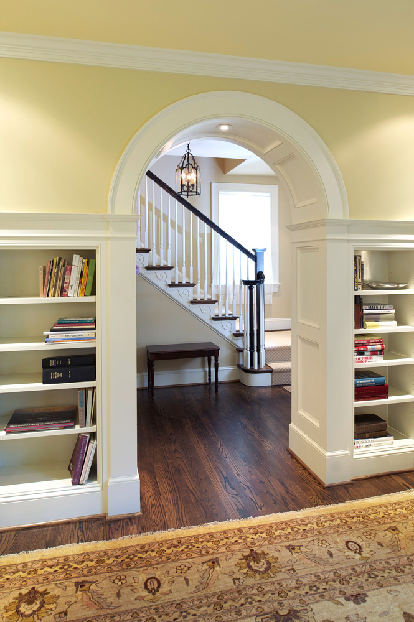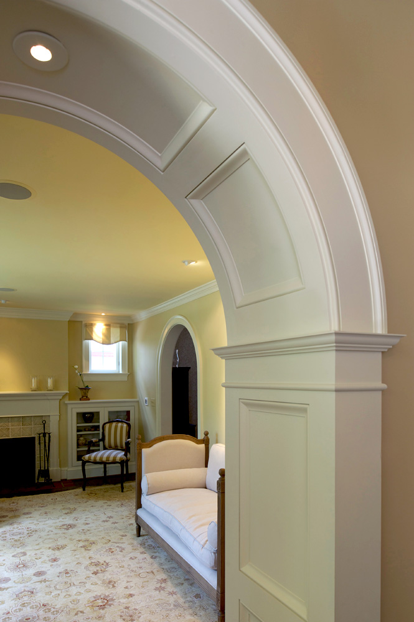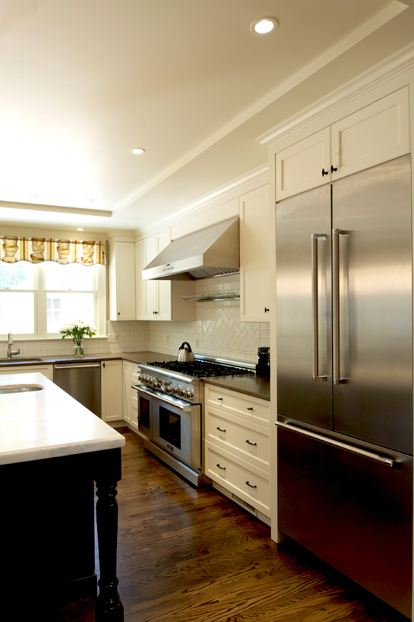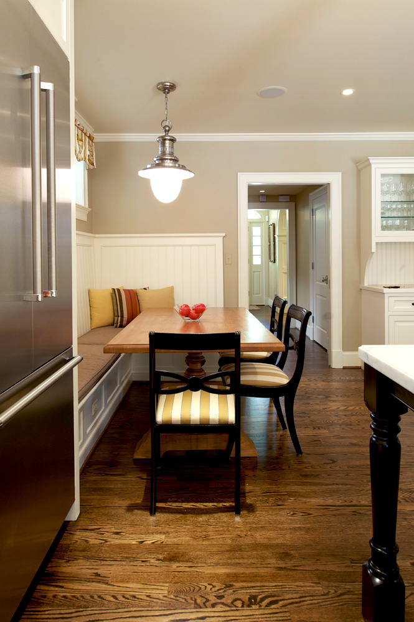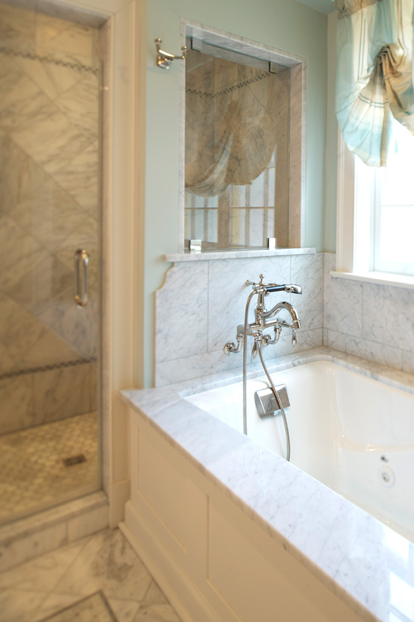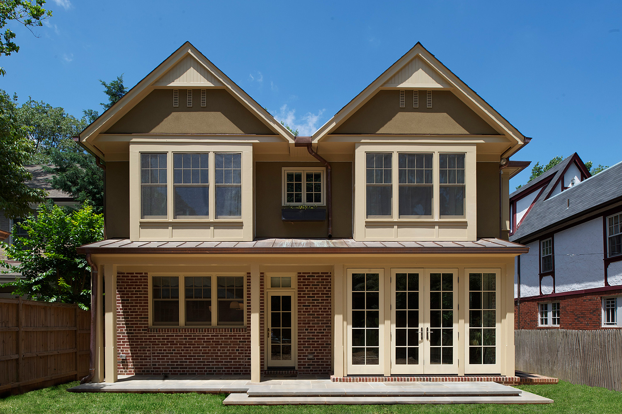
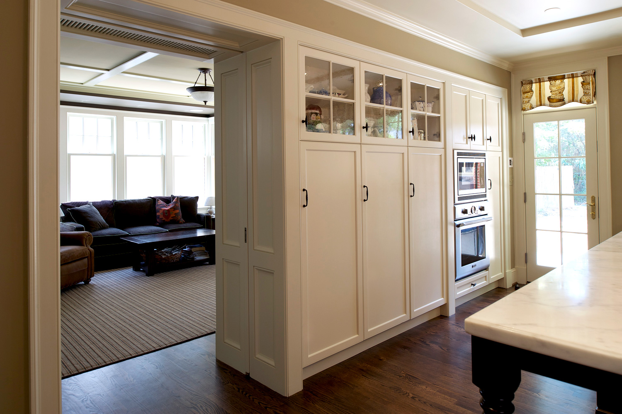
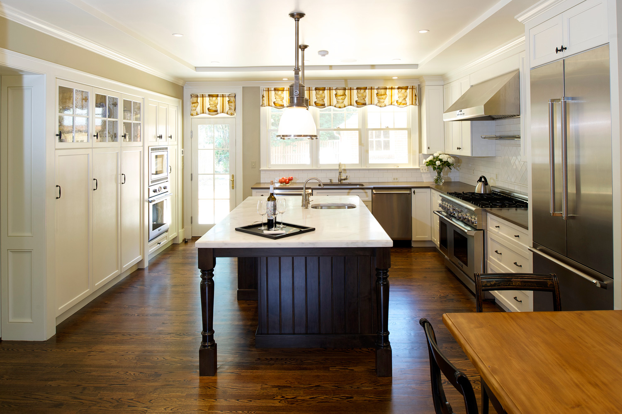
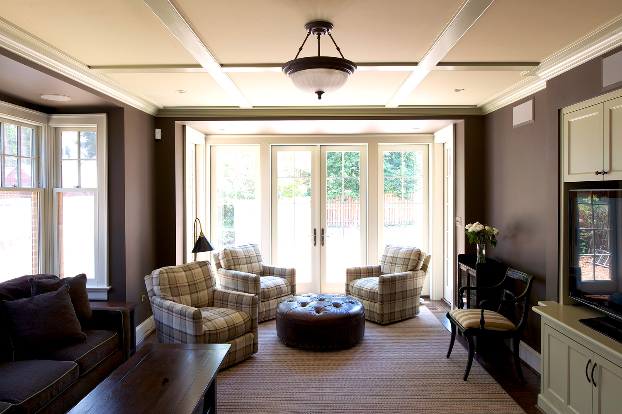
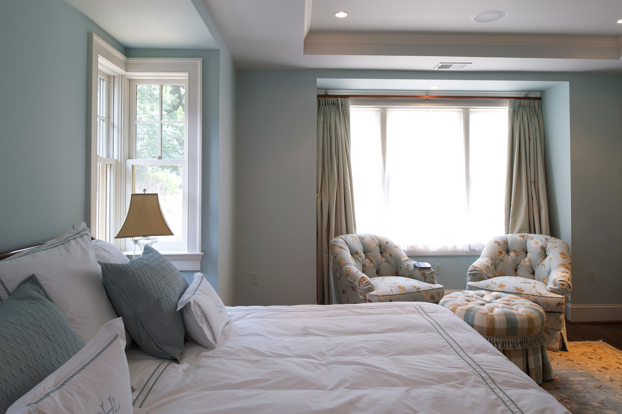
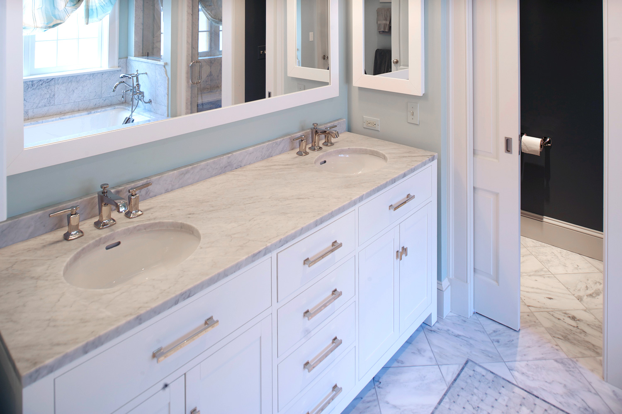
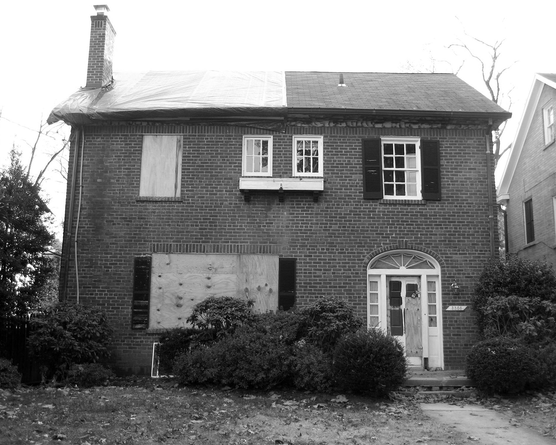
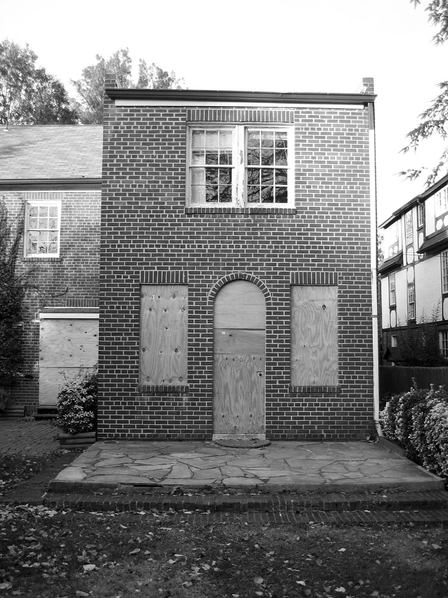
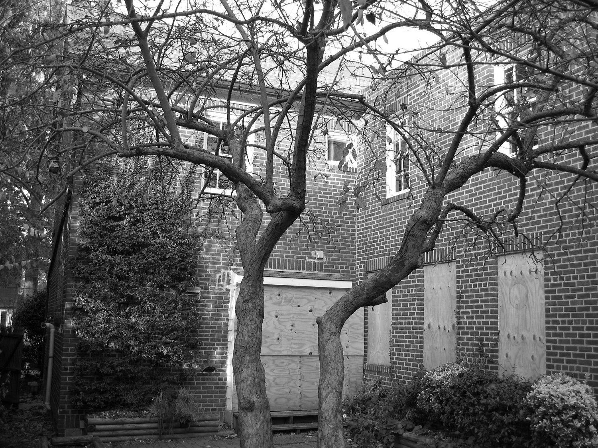
CLEVELAND PARK NORTH
After a devastating fire, this house was re-imagined with a series of new rooms on all four levels to meet the needs of a family of four. On the main floor, the traditional Living and Dining Rooms were preserved, while an entirely new rear part of the house holds a Kitchen with banquette, and a Family Room that opens out onto a rear garden. New bedrooms and a Master Suite hold views to the back yard, and with an Attic bedroom suite above. The lower level holds recreation space for a pool table and large TV.
GENERAL CONTRACTOR
Macon Construction
INTERIOR DESIGN
Whitney Stewart Interior Design
PHOTOGRAPHY
David Reeve Architectural Photography




