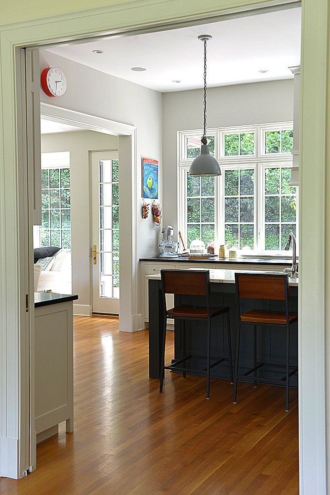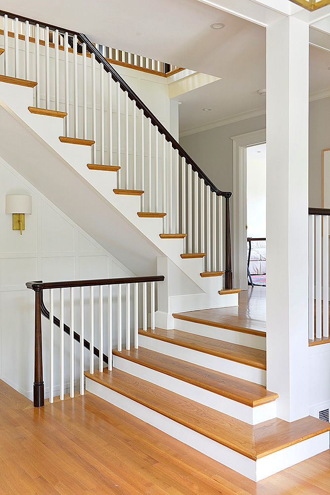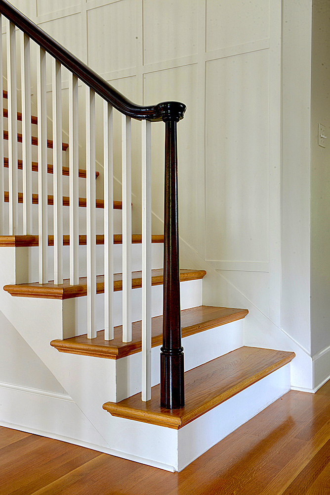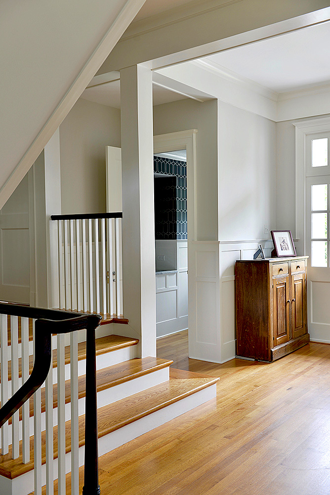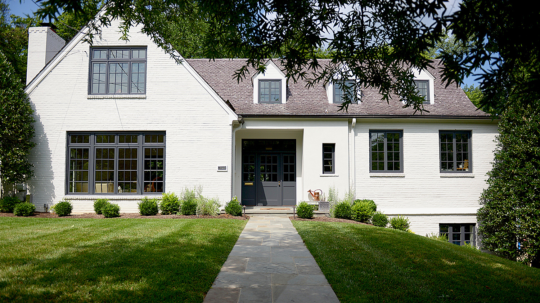
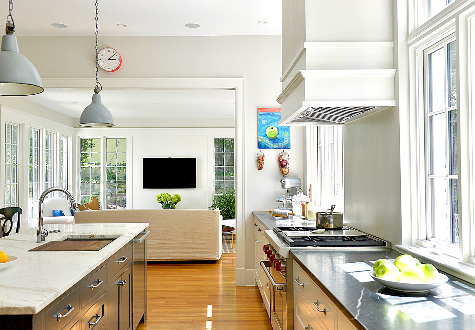
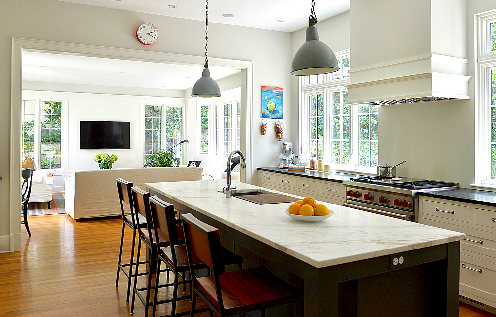
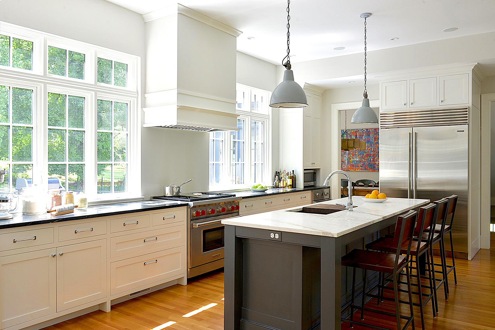
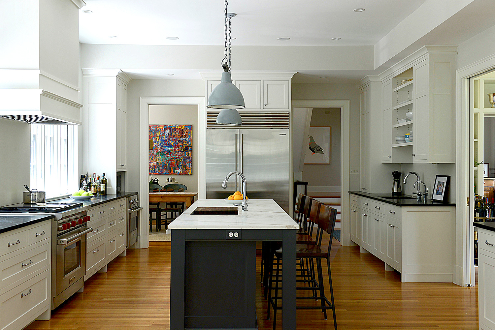
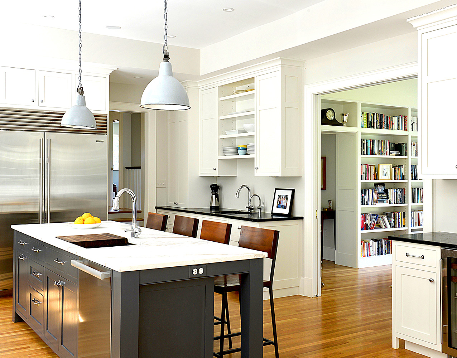
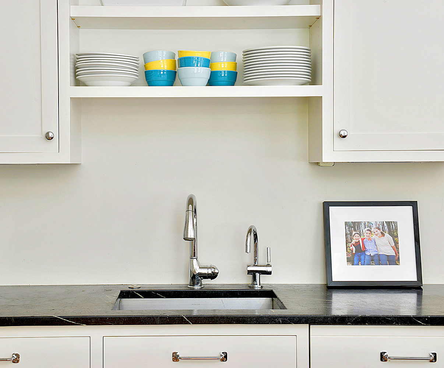
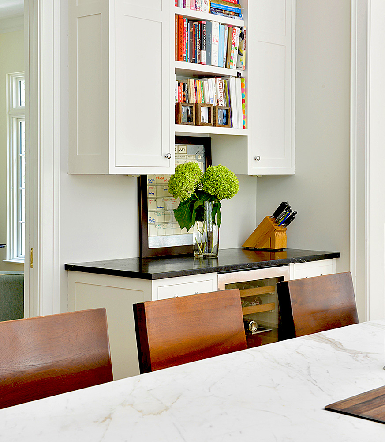
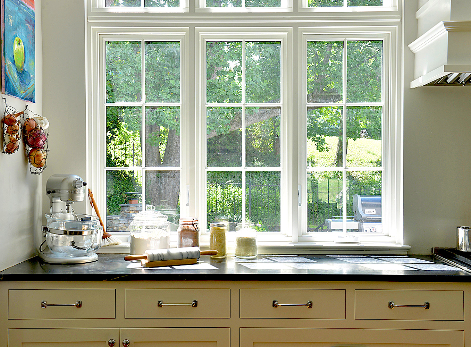
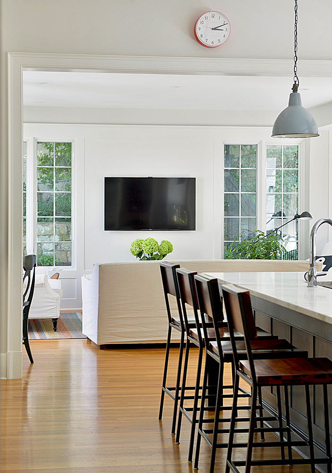
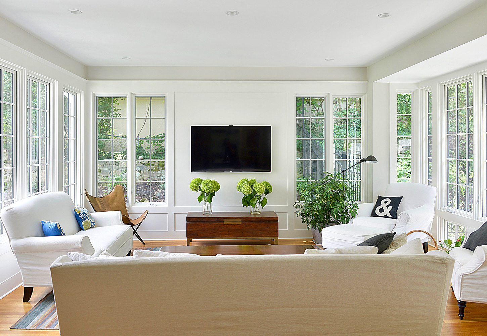
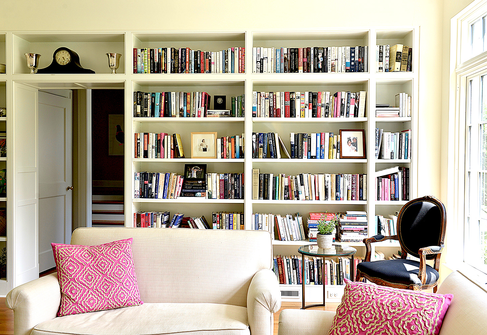
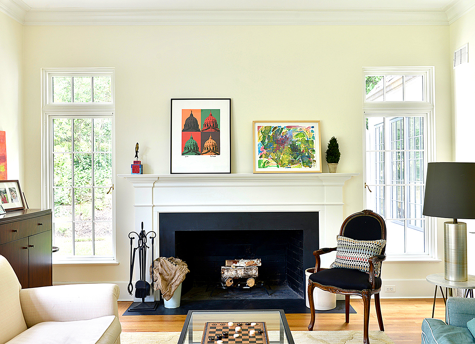
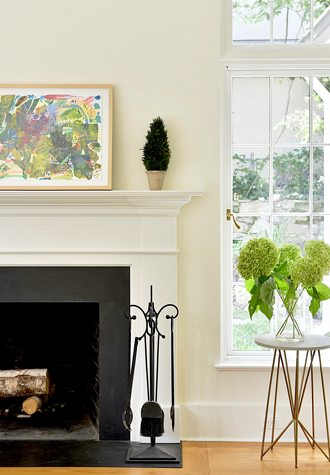
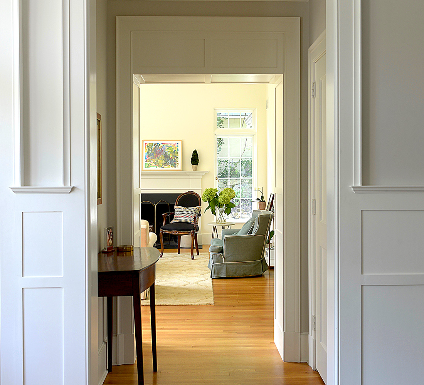
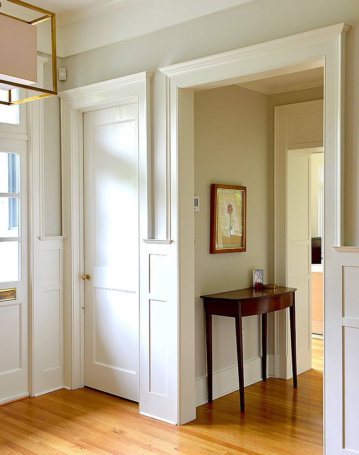
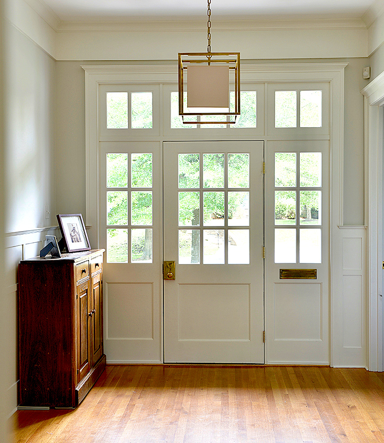
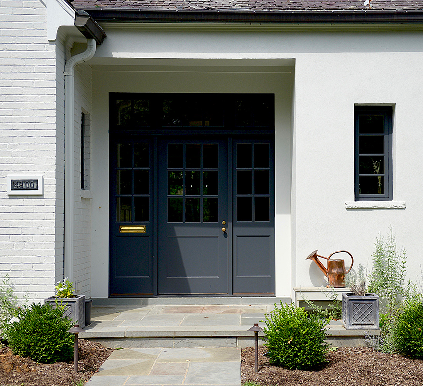
FOREST HILLS
This surprising renovation of a 1950’s split level resulted in a clean-lined cottage that allows for all qualities of modern family living with a traditional bent.
Life in the home is centered around the generous, light-filled kitchen, connected by large openings to the Living Room, Family Room and Dining Room, with each retaining the boundaries of its own space.
A paneled entry hall, including a rejuvenated stair, welcomes guests and links the two wings of the house. A large addition over the existing garage provides ample space for a Master Bedroom suite, separated from the children's bedrooms on the upper level. A lower level provides play space, a guest room and a changing room for the rear yard pool.
General Contractor
Zantzinger




