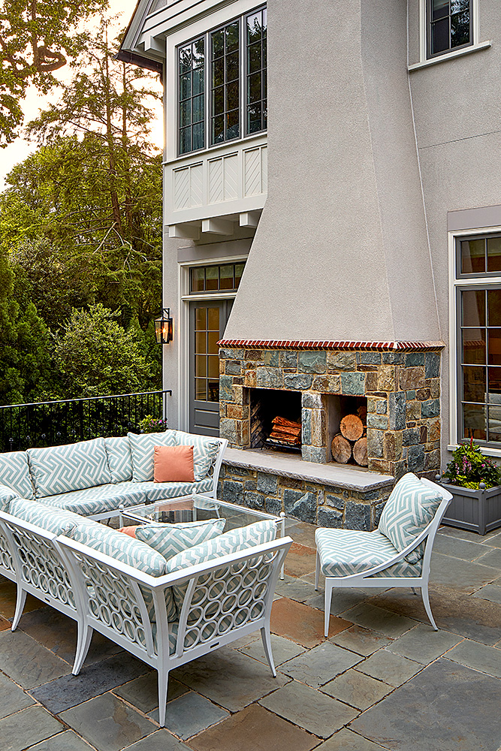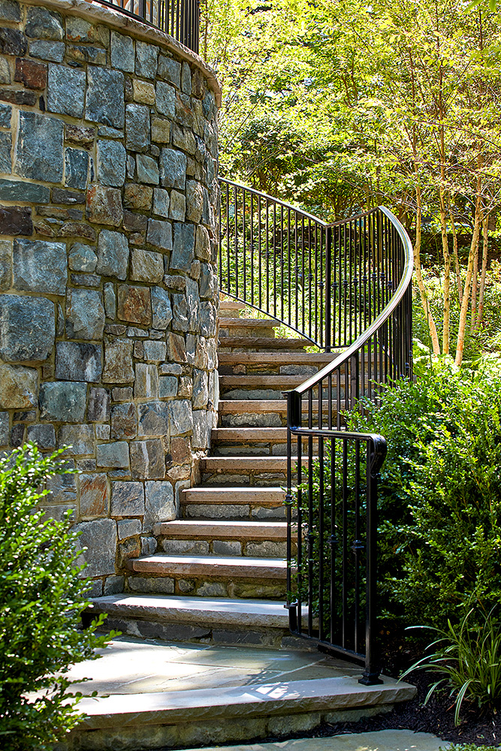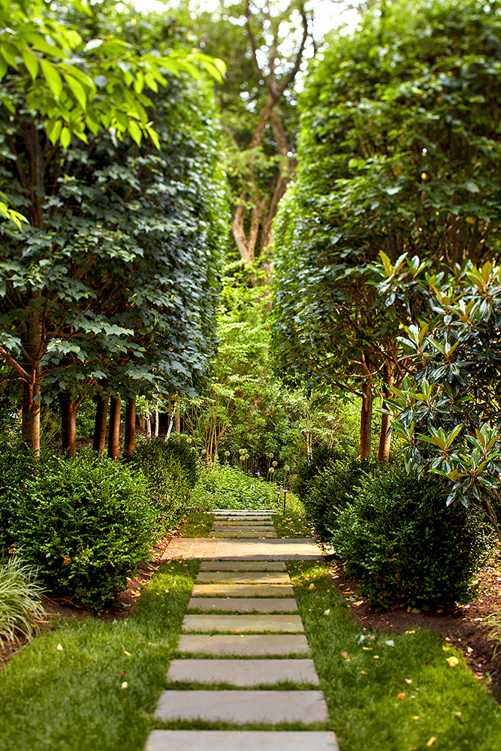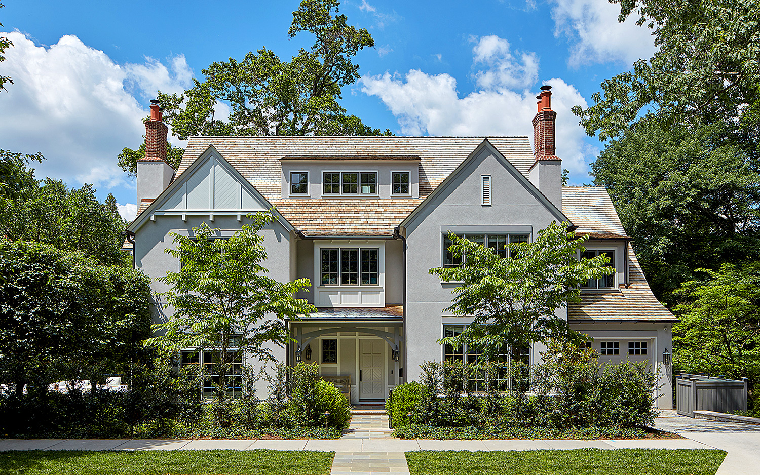
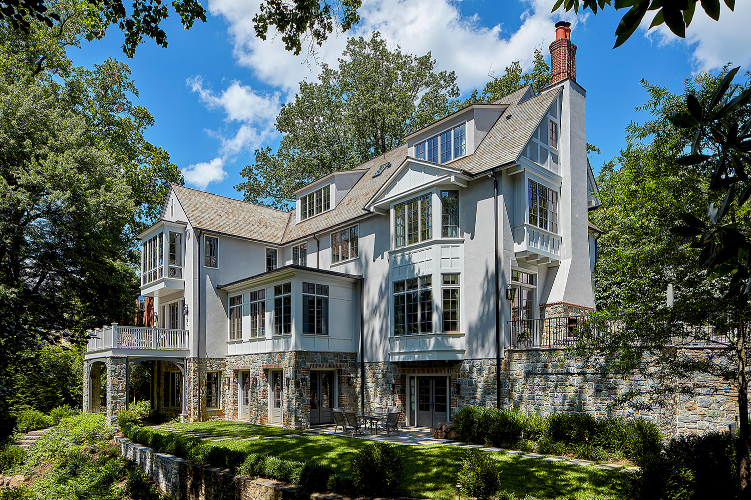
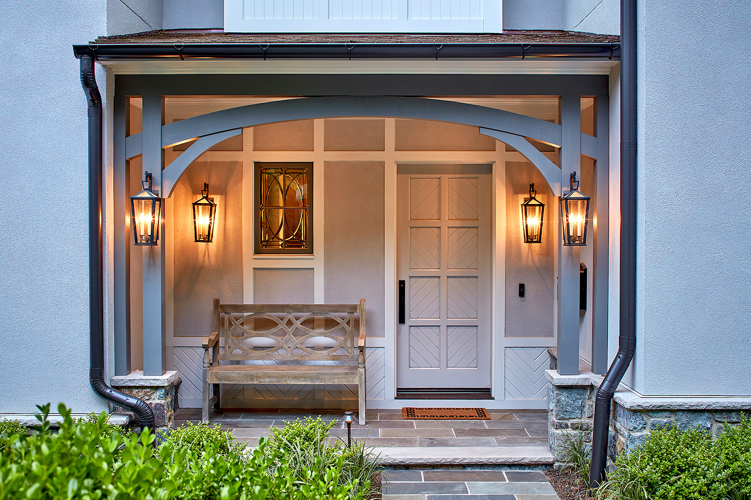
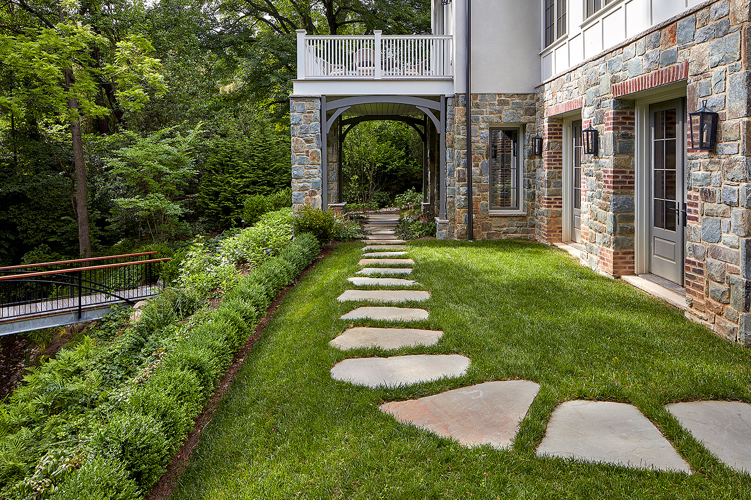
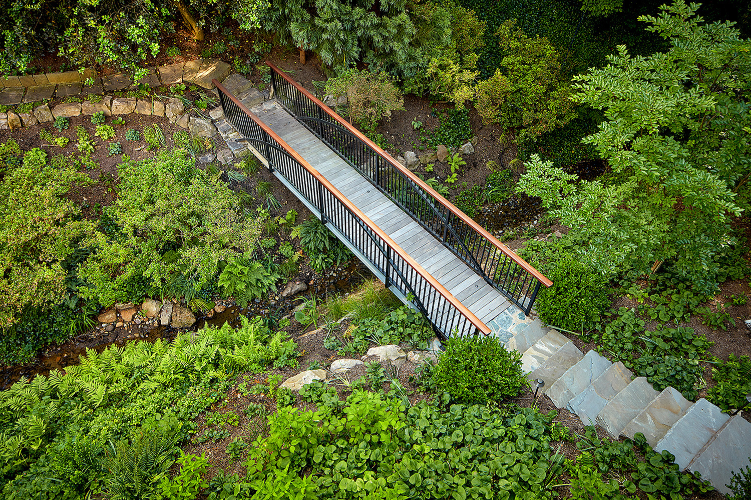
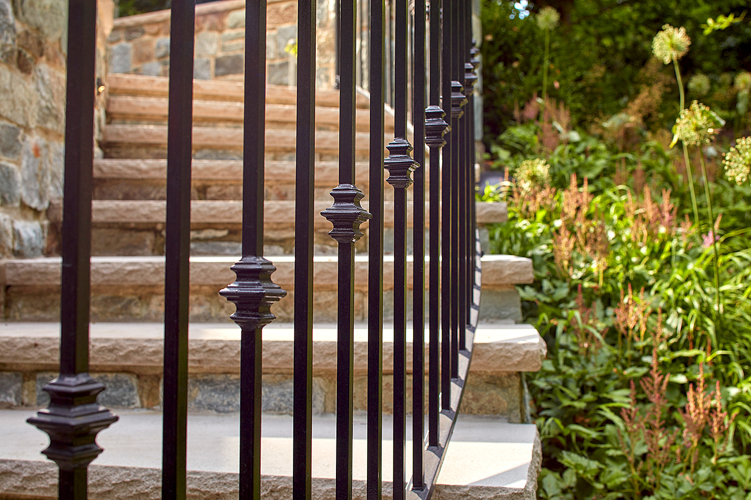
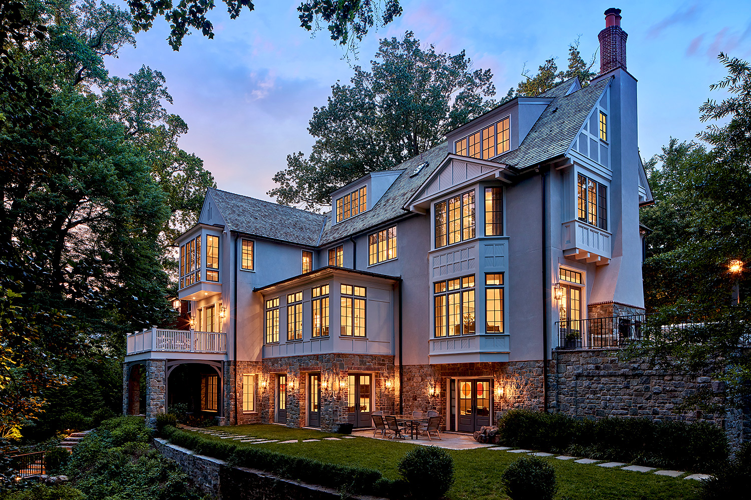
Glenbrook
In Spring Valley, an unusual rolling site with a stream running through the rear yard provides the setting for this new house.
The Tudor-style design of the house provides all the amenities of modern living in a traditional house form. A center paneled stair Hallway connects the front door directly to the Family Room, expansive rear gardens and the stream beyond. The hallway links to a capacious Living Room and a richly colored Library. Across the hall is an elegant Dining Room with a fireplace. This room links to the Kitchen and Breakfast Room through a Butler’s Pantry. An elevator on the center hall connects all levels of the home.
The Second Floor and Attic contain a Master Suite and three additional bedrooms. At the Lower Level, recreation space abounds, including a small Media Room, exercise area and Wine Room. Several of the spaces spill out onto a patio overlooking the stream.
Taking full advantage of the landscape, open porches at the Living and Breakfast Rooms offer connection to the rolling terrain below. Within the gardens developed by Campion Hruby, a bridge connects the house to a hillside beyond, which recently provided the backdrop for a family wedding.
General Contractor
Zantzinger
Interior Design
Skip Sroka Design
Landscape Architecture
Campion Hruby Landscape Architects
Photography
David Burroughs Photography (Exteriors)




