


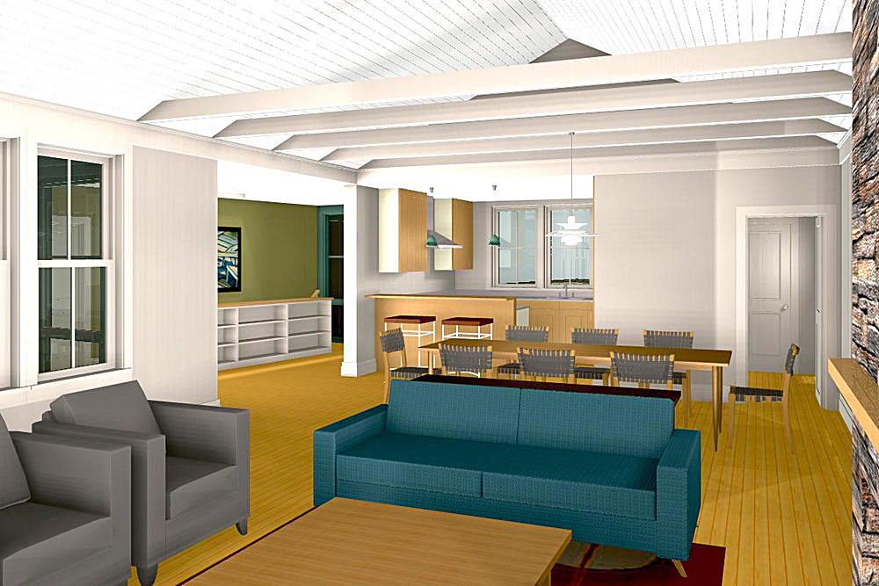
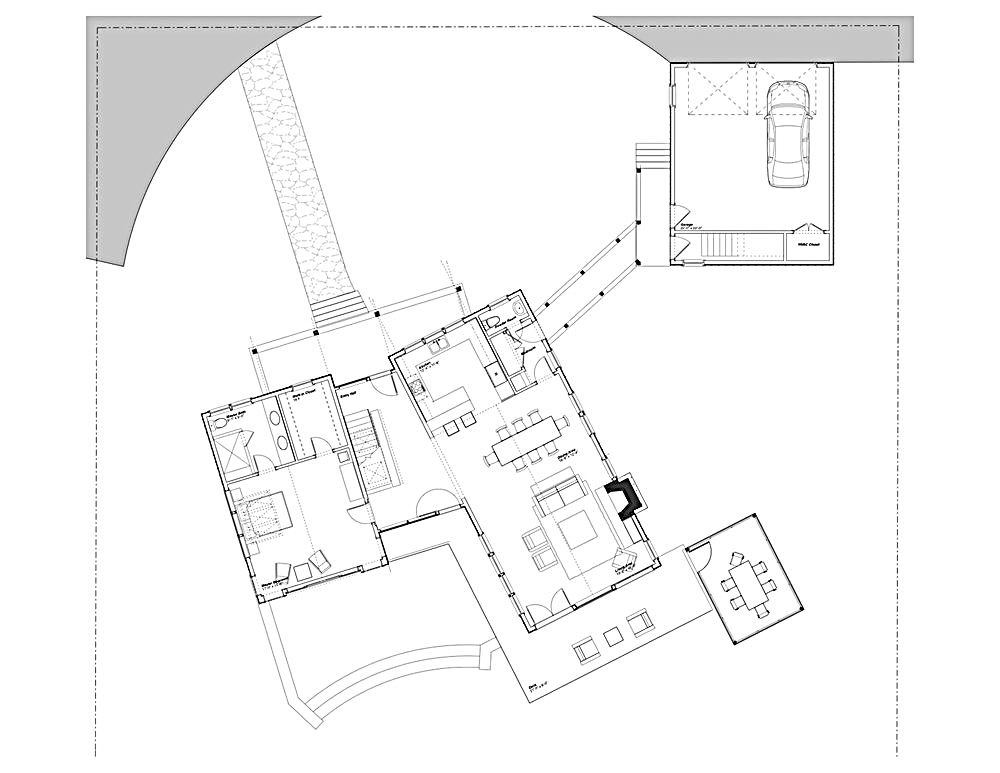
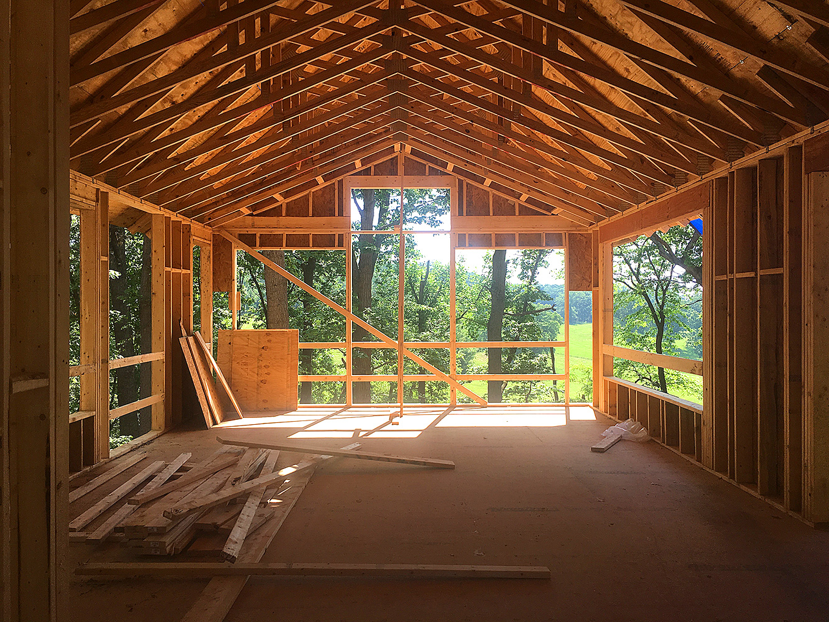
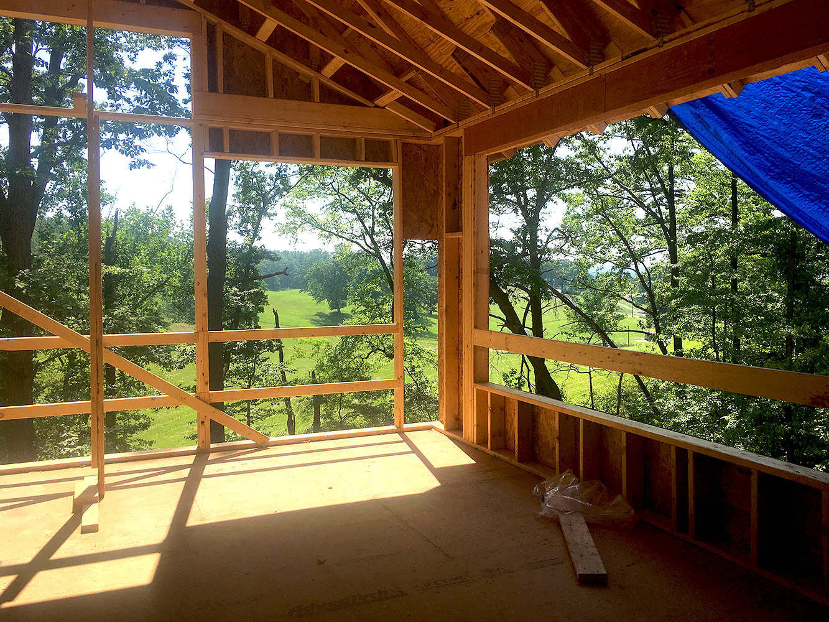
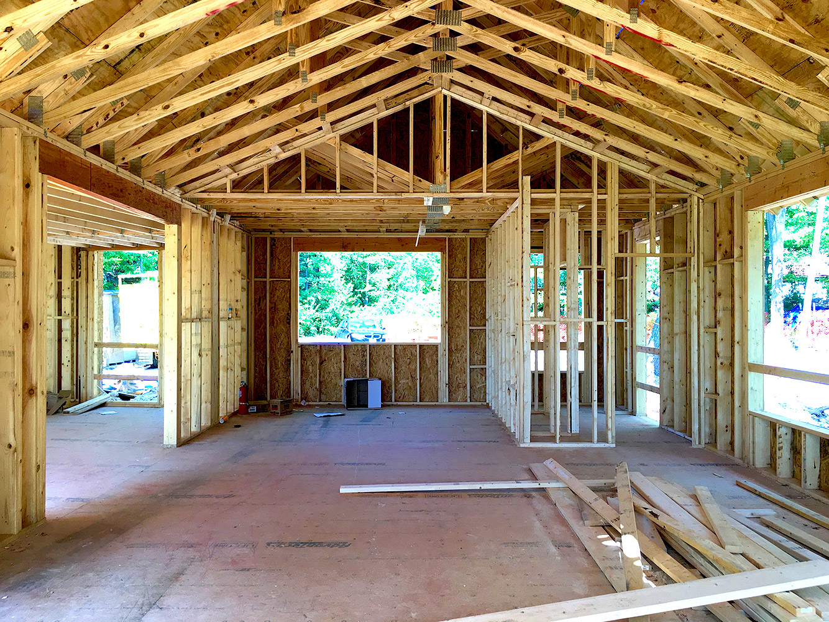
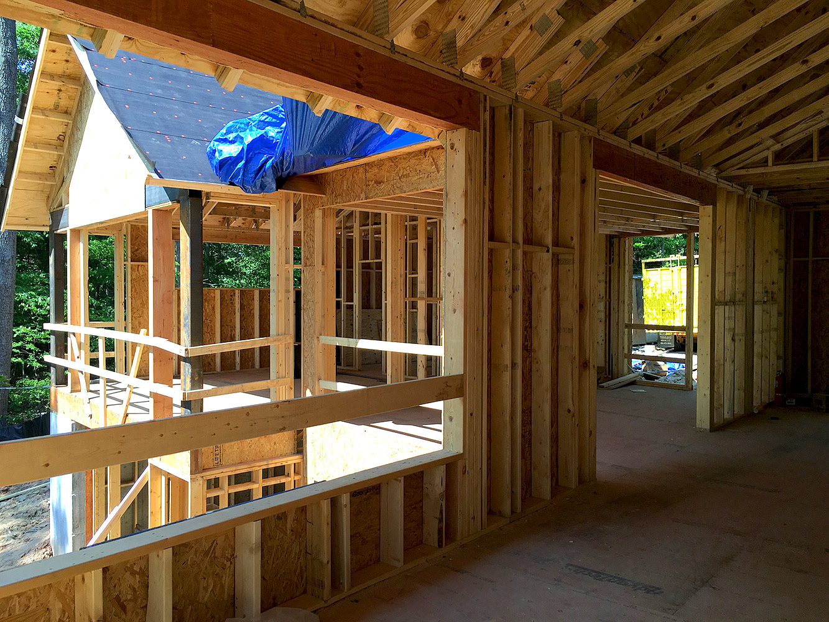
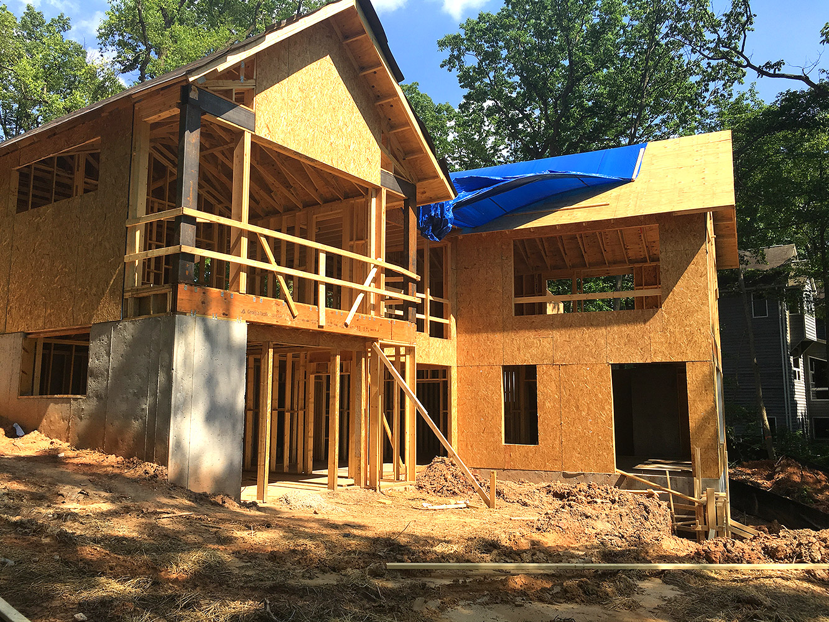
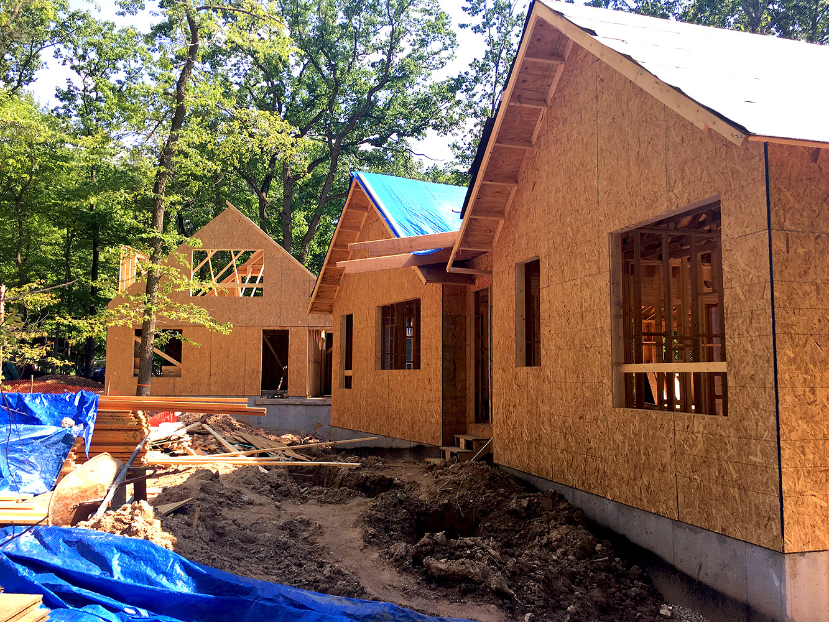
This home, long-planned but whose construction was delayed by the recession of 2008, is finally under way.
It is located in the planned community of Greenbelt, Maryland, an area developed during the depression, and well-known for its cooperative planning and civic architecture. The lot for this new house sits on the edge of town, on a steep hillside overlooking a USDA research farm, with rolling pastures of grazing cows as far as the eye can see.
The house was designed for an extended family including adult children and grandchildren. To the east and north, the public views of the house (entry, Garage), rise just at the edge of the slope. But on passing through the front door, the house opens out and down towards the south and west, capturing the sun and rural views.
The main living level is divided by the central stair into an open plan kitchen/dining/living space to one side, and a master suite to the other. At the lower level, a Family Room and several other bedrooms set cozily into the hill, looking outwards. Above the Garage, a Studio/Bedroom space provides private quarters for visiting families.
Throughout the house, green measures were incorporated, including fiber-cement board and batten siding, strategic placement of high-efficiency windows, and a geothermal heating/cooling system.
General Contractor
Alliance Builders



