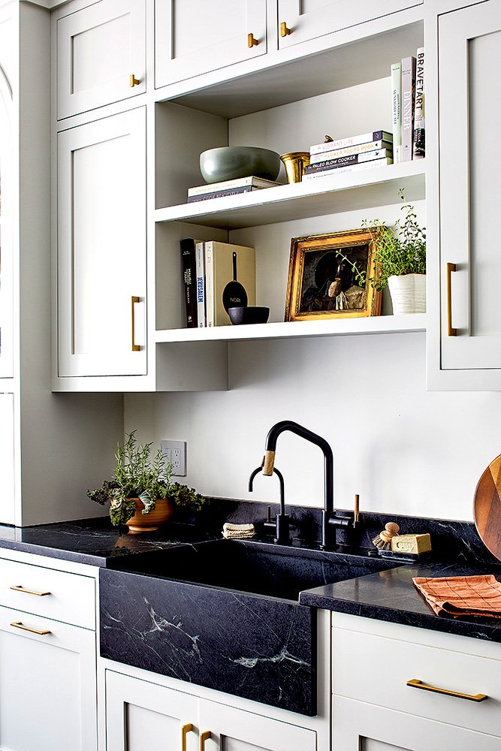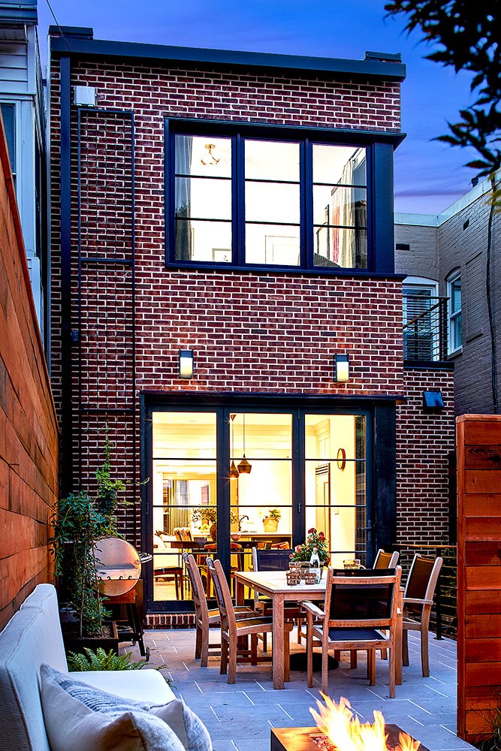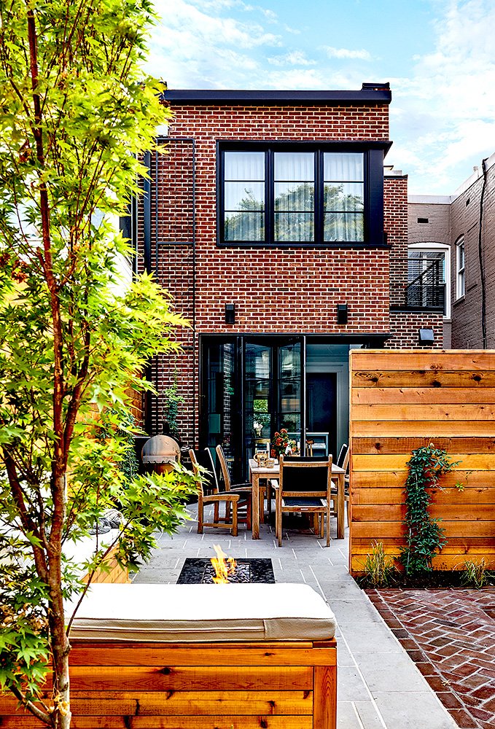
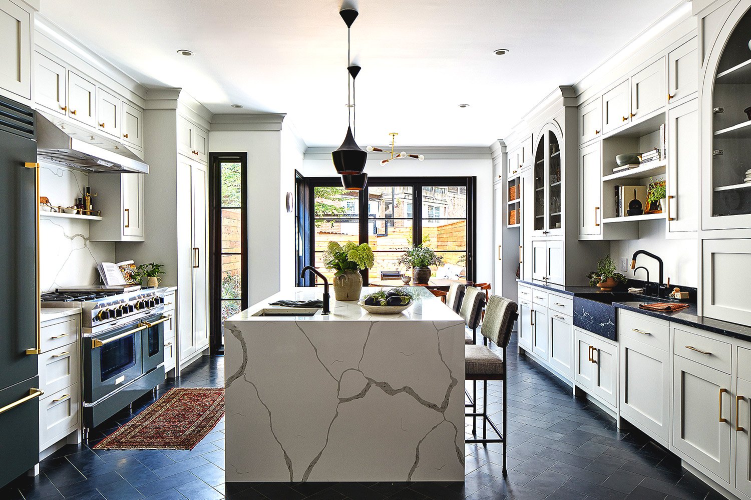
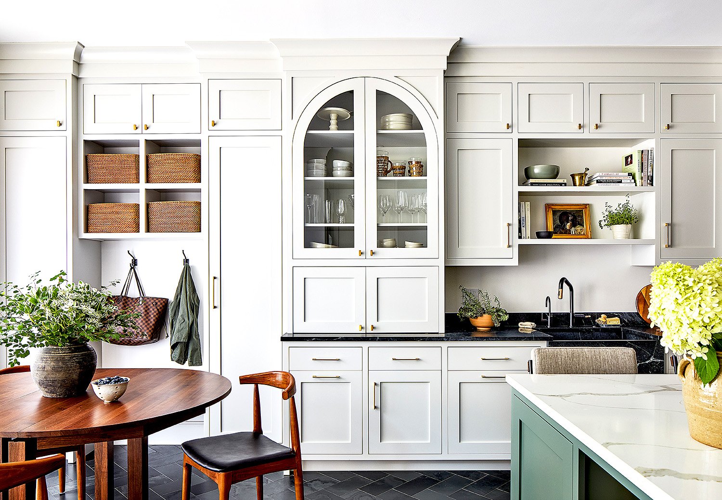
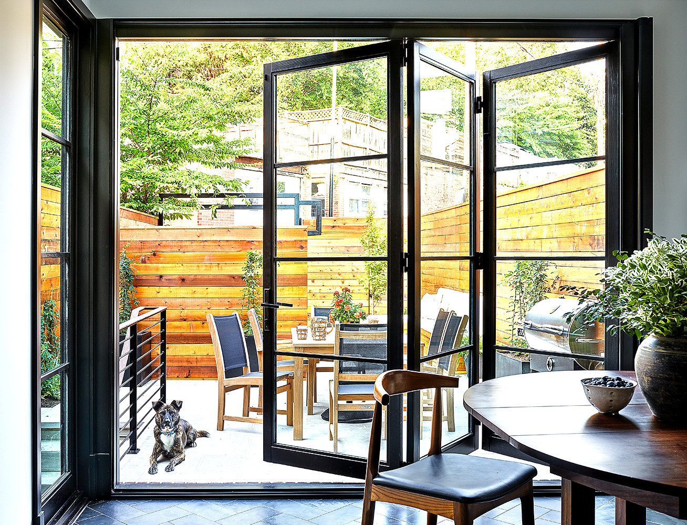
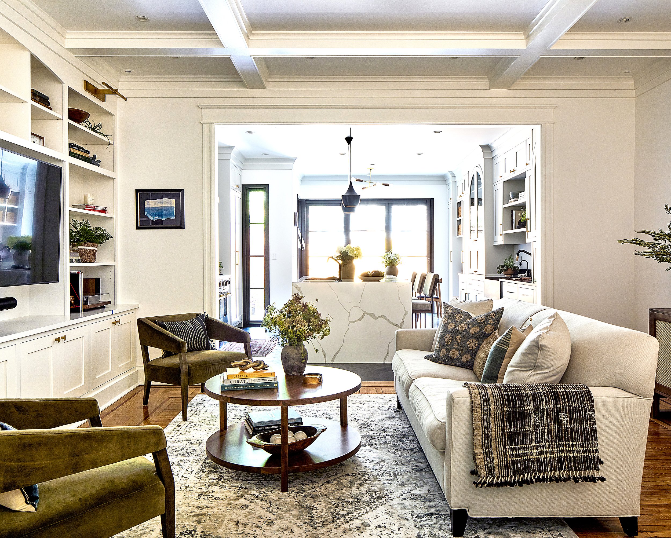
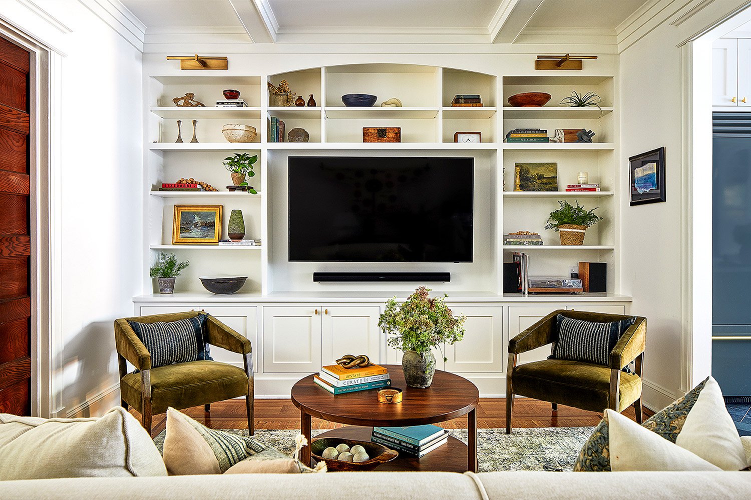
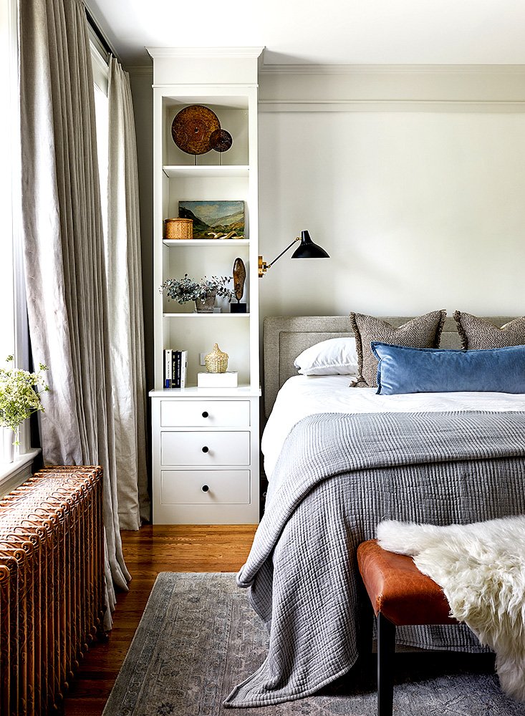
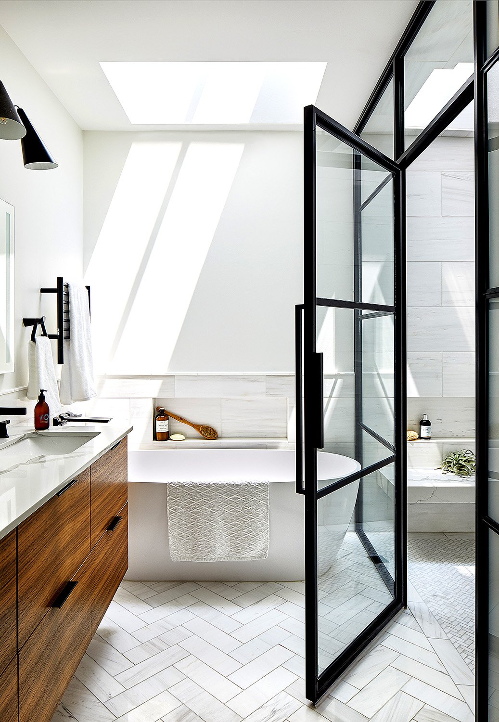
Mt. Pleasant Revival
The classic Mt. Pleasant rowhouse has fundamentally good bones: but how do you make it better? Preserve, improve, expand, and add a modern look.
We widened the typical ell at the rear that held a tight kitchen and opened a new Breakfast Area to a re-designed back yard via a bi-fold door that opens to the full width of the addition. A new basement apartment is accessible to the yard, as well.
On the first floor, the Family Room is nestled into the middle of the house, drawing light from front and back. A new Primary Bath on the second floor is flooded with light from above, and the shower and tub area separated by a gridded glass-and-steel wall. The rear bedrooms share a small roof deck and bath.
General Contractor
Allen Built
Interior Designer
Kate Abt Design
Landscape Architecture
Joseph Richardson Landscape Architecture
Photography
Stacy Zarin Goldberg




