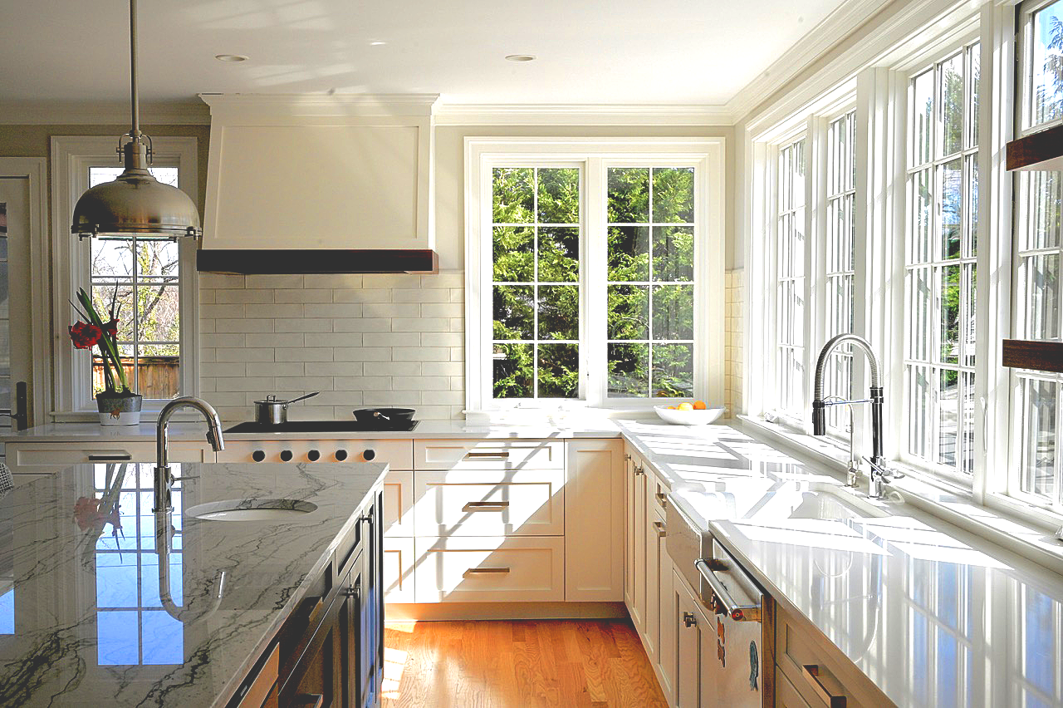
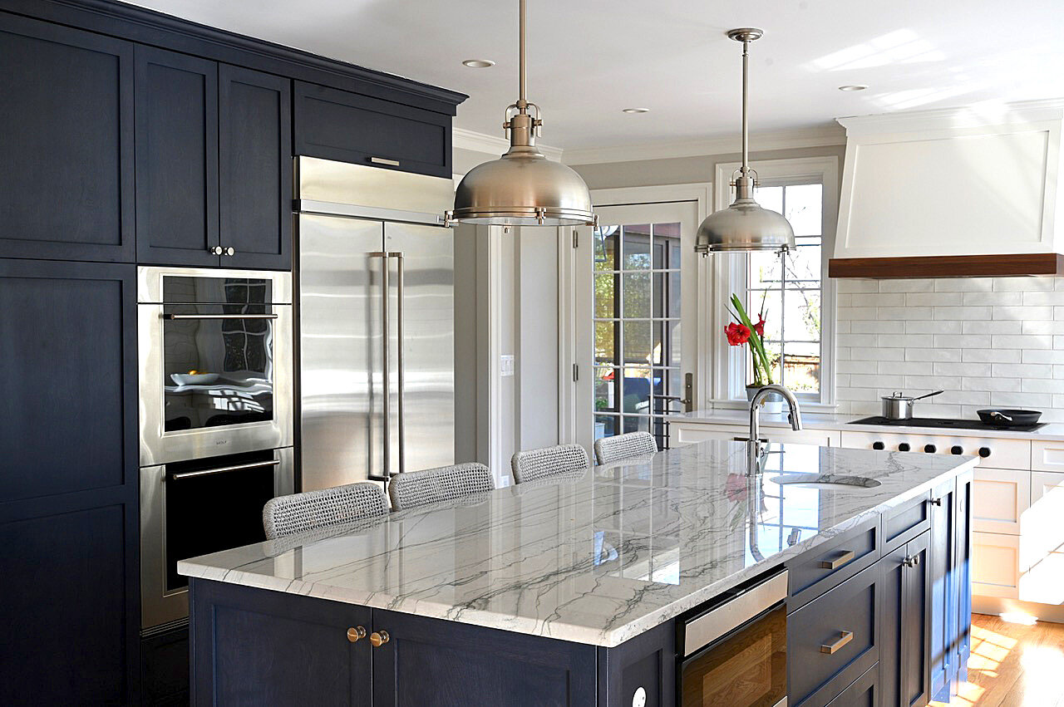
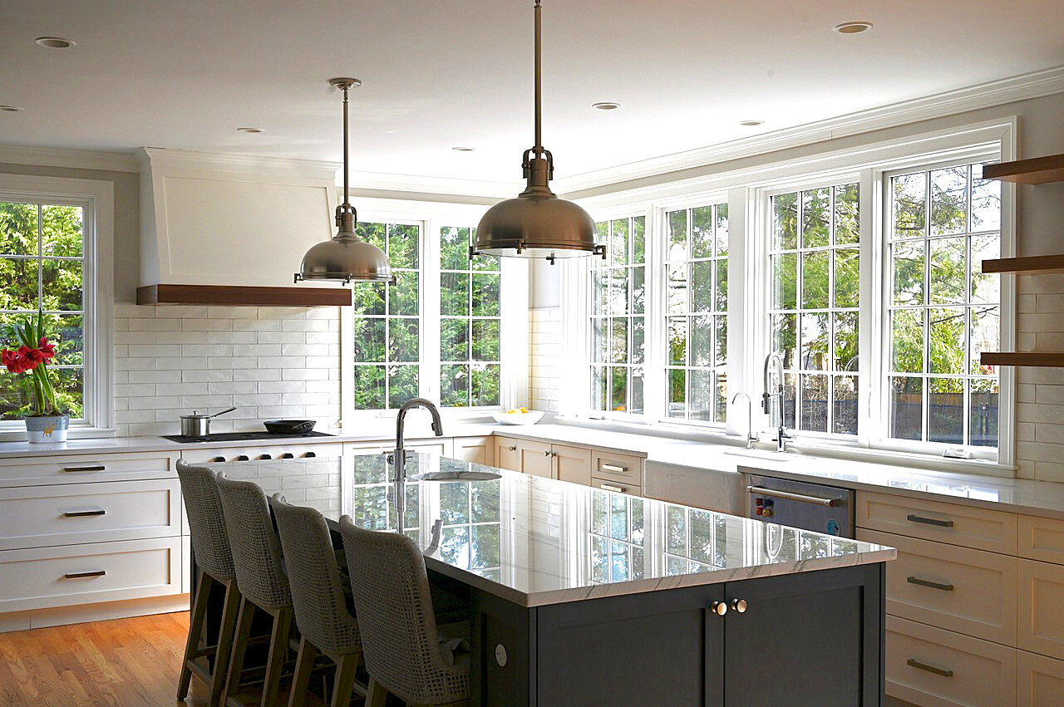
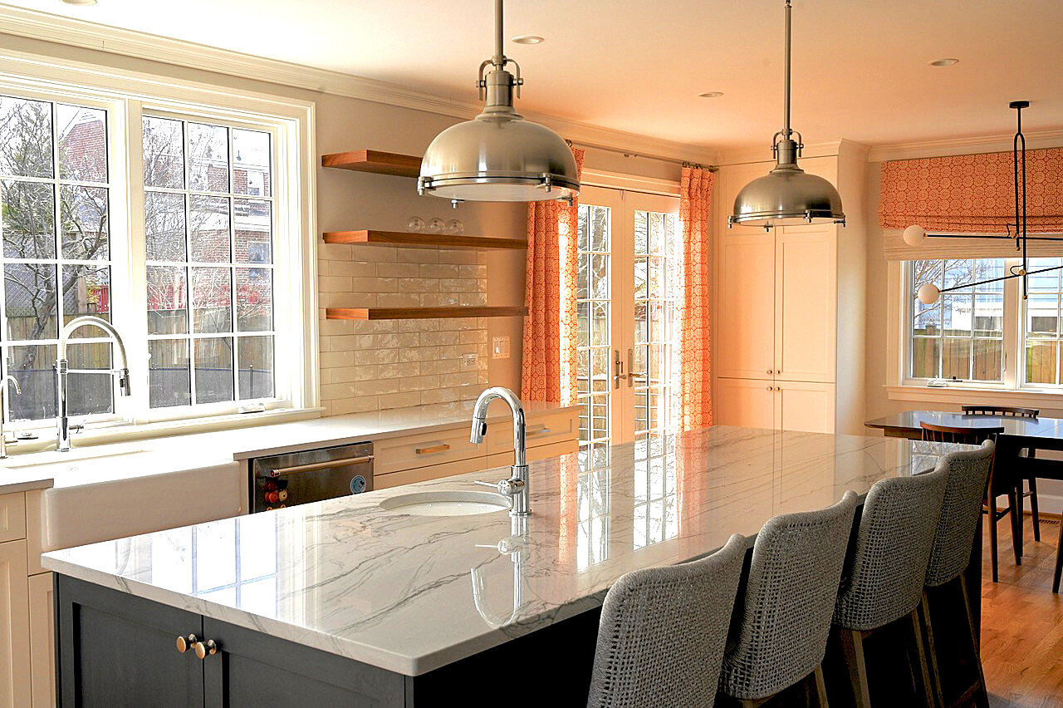
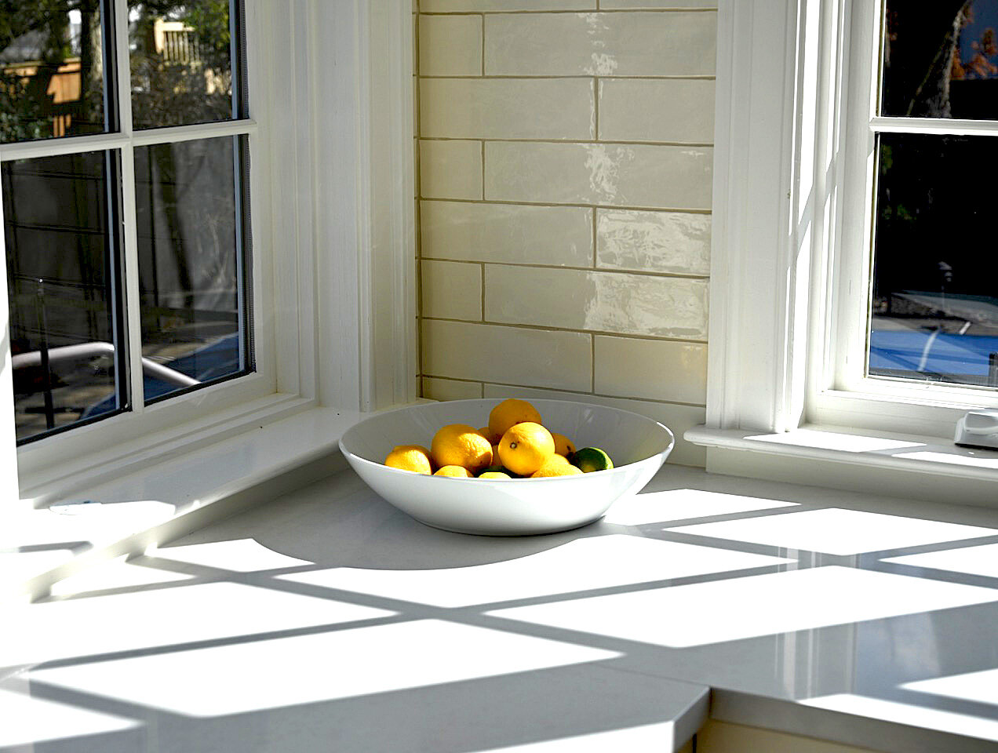
OPEN KITCHEN
The two serious foodies (and child) who own this Arlington home wanted to fully utilize their existing space and create a kitchen where they could cook together. Their priorities were a functional layout, good clearances and adequate storage. But they also wanted a social space, with plenty of seating near the work areas.
The final design maximized all those goals, as well as providing a wall of windows to their rear yard, all while finding room for all of the food and cooking materials for which they needed a place.
A mix of countertop materials, both man-made and natural, and both painted and blue-stained cabinets pick up on the great southern light that streams into the room.
General Contractor
Navarro Construction
Interior Design
Christie Leu Interiors



