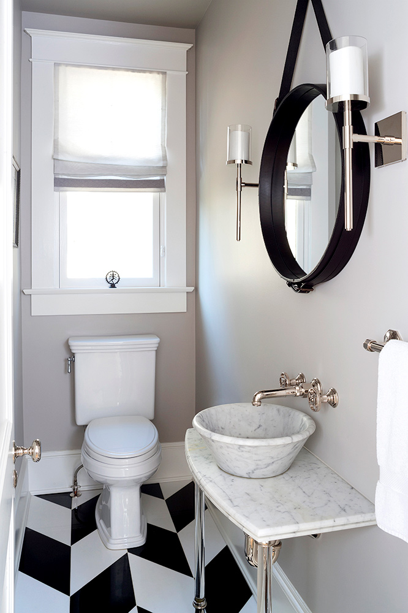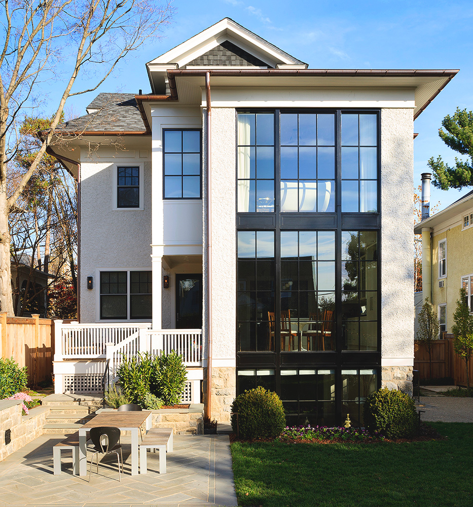
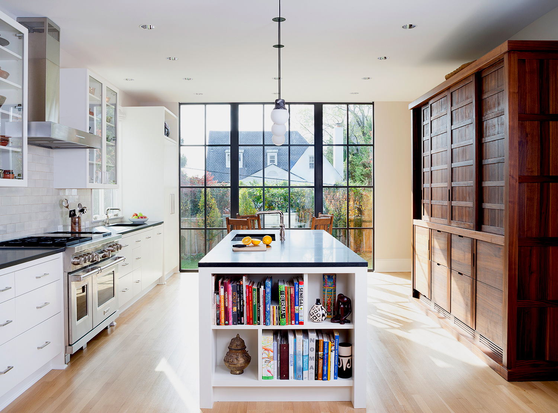
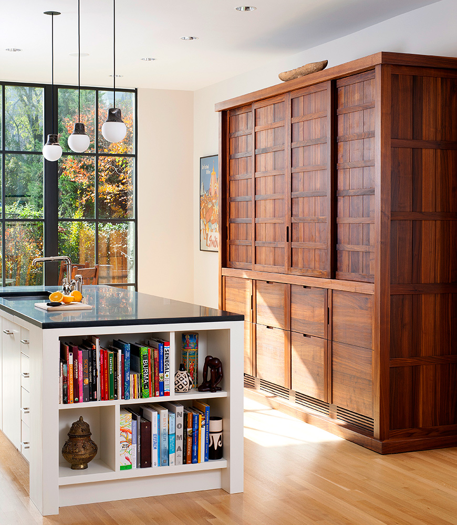
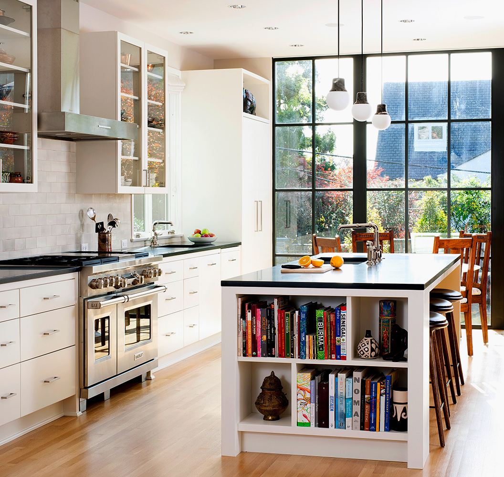
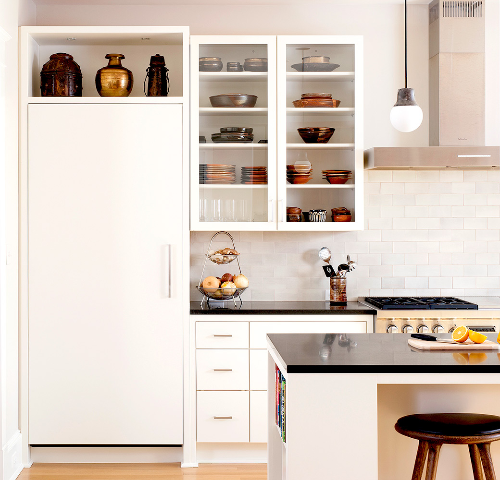
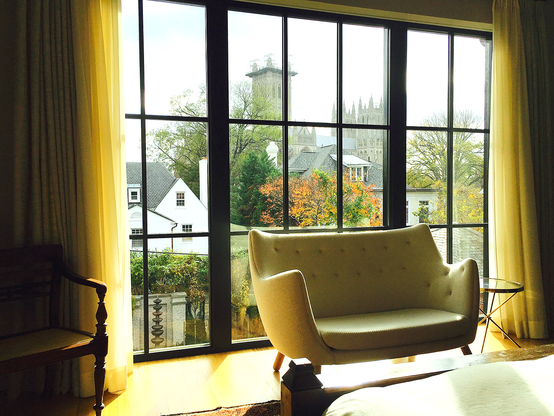
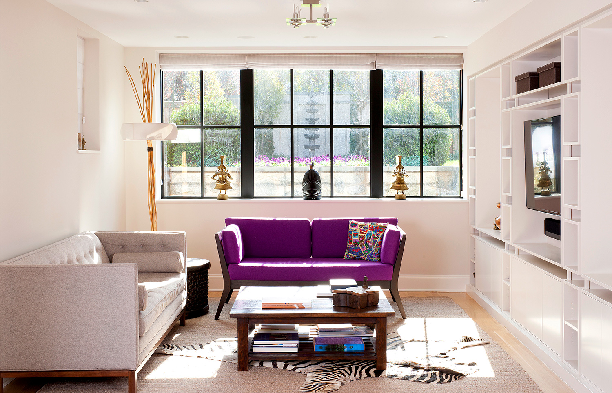
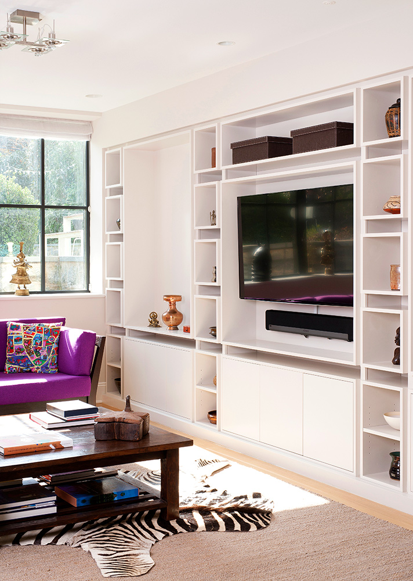
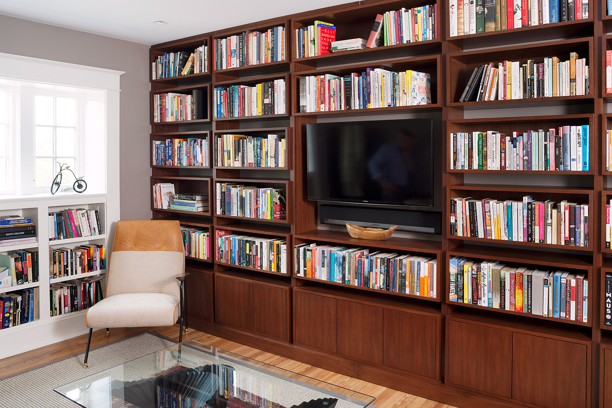

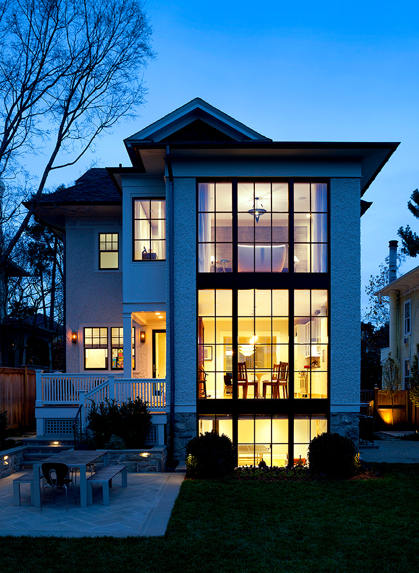
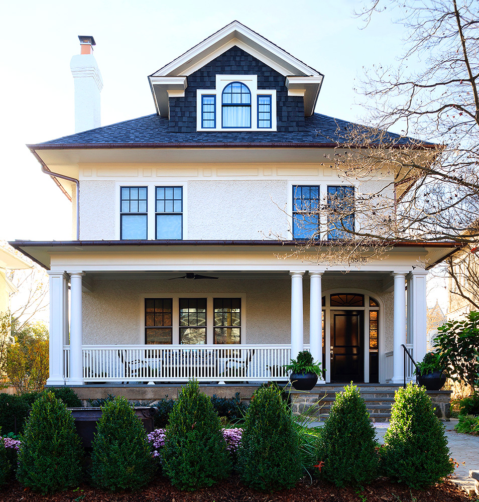
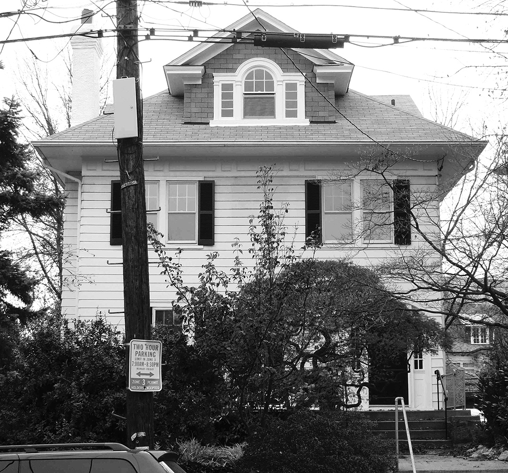
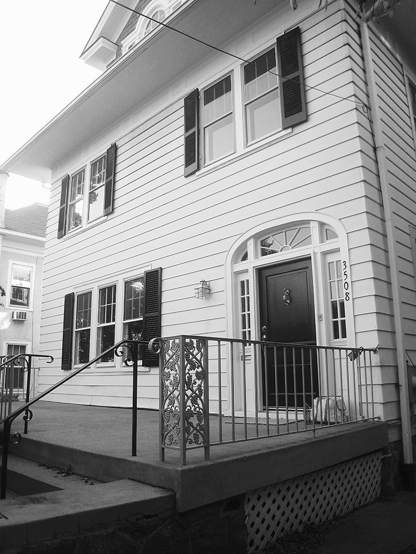
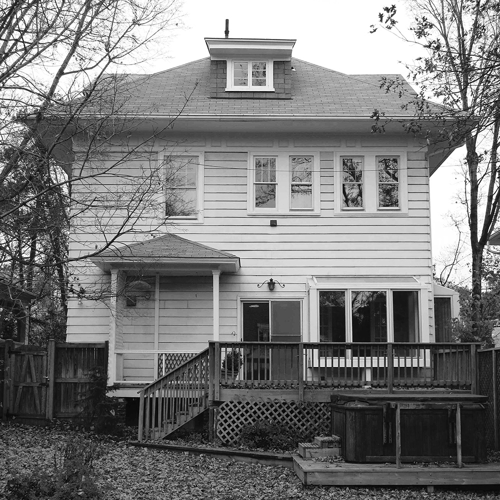
Window Wall
In Cleveland Park there are many large foursquare homes from the early 1900’s, but several have not survived the years in very good shape. With this project, we brought back a badly renovated home (demolished front porch, aluminum siding) to new life, restoring a covered front porch and adding a significant and modern addition to the rear. A three-story glass wall, affording a spectacular view of the National Cathedral, gives the rooms at each level a strong connection to the exterior.
At the Kitchen, sleek white cabinets and stone counters are mixed with a custom-design walnut cabinet inspired by Japanese storage pieces. Other custom pieces were developed for the Basement Family Room and an upper-level Study.
Bathrooms incorporate generous use of stone tile, covering walls and floors.
The house was fully modernized during the renovation, with high R-value insulation materials, energy-efficient HVAC systems, completely new plumbing and wiring, and a dense network of smart-home capability.
landscape architecture
DCA Landscape Architects
General Contractor
Zantzinger
Interior Design
Nestor Santa—Cruz
Photography
Stacy Zarin Goldberg Photography




