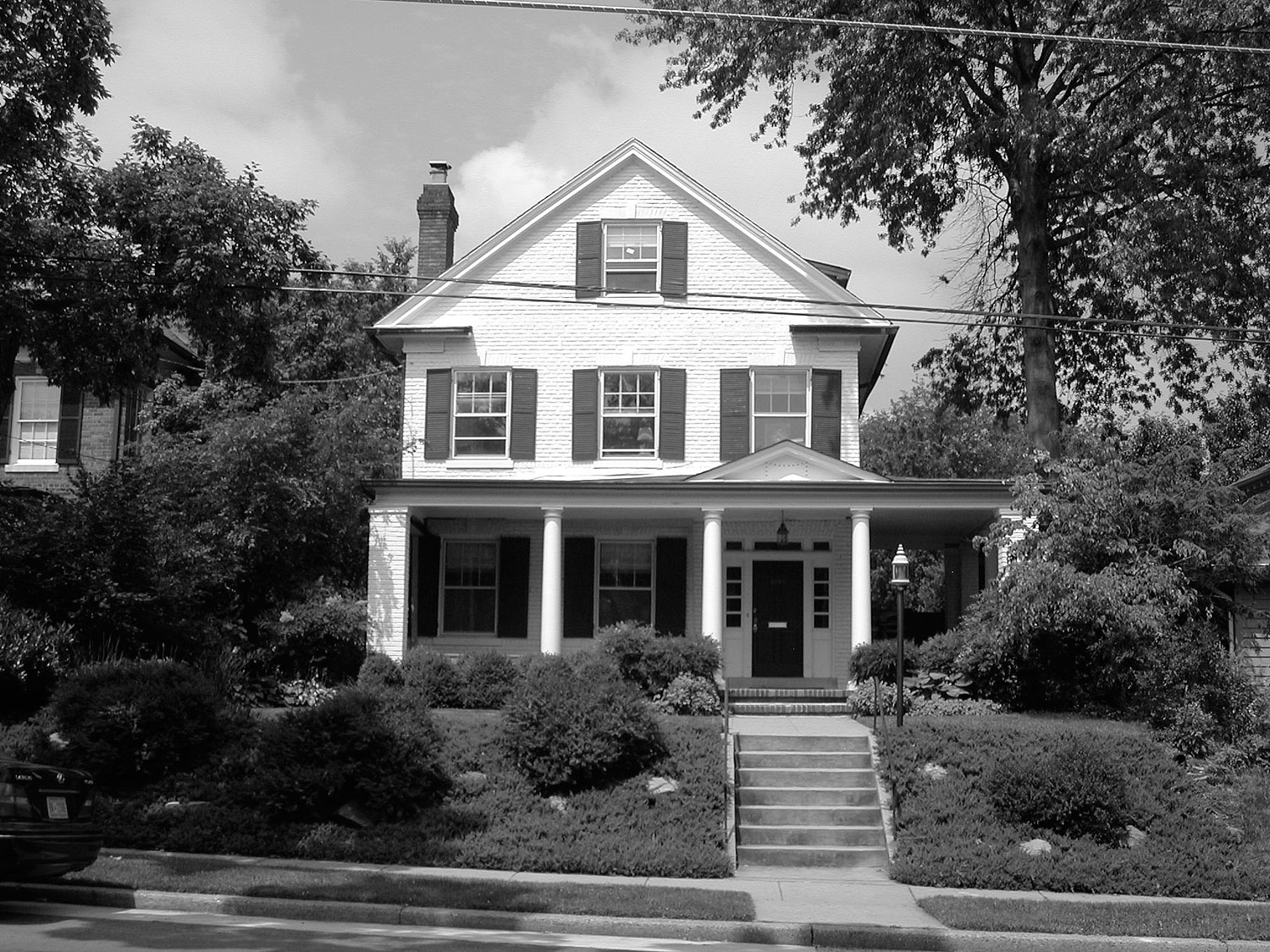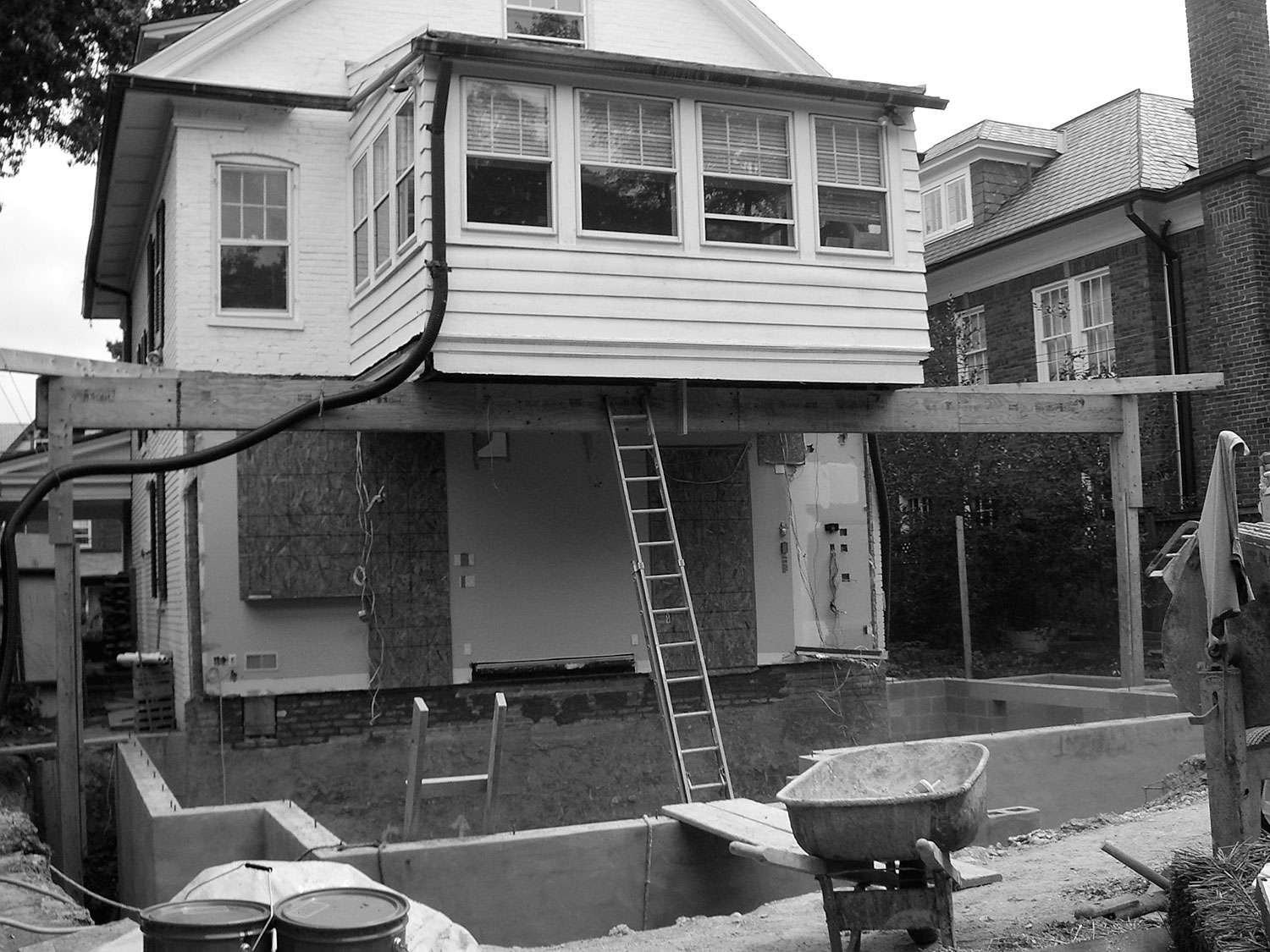











WOODLEY PARK
Woodley Park is defined by a variety of housing types, from apartment buildings along Connecticut Avenue, to row houses on nearby streets, to detached, closely-spaced single family homes towards the National Cathedral.
This home required the sensitive placement of a two-level addition on a very tight lot, creating an open multi-use space that easily connects with the rear yard. Extensive interior cabinetry and trim knit the spaces together on both walls and ceilings. Large areas of glass and a wooden pergola make the transition from inside to out. The program included a new Kitchen/Breakfast Room and Family Room, set above a lower level Recreation Room and Guest Suite.
GENERAL CONTRACTOR
Zantzinger
PHOTOGRAPHY
Hoachlander Davis Photography



