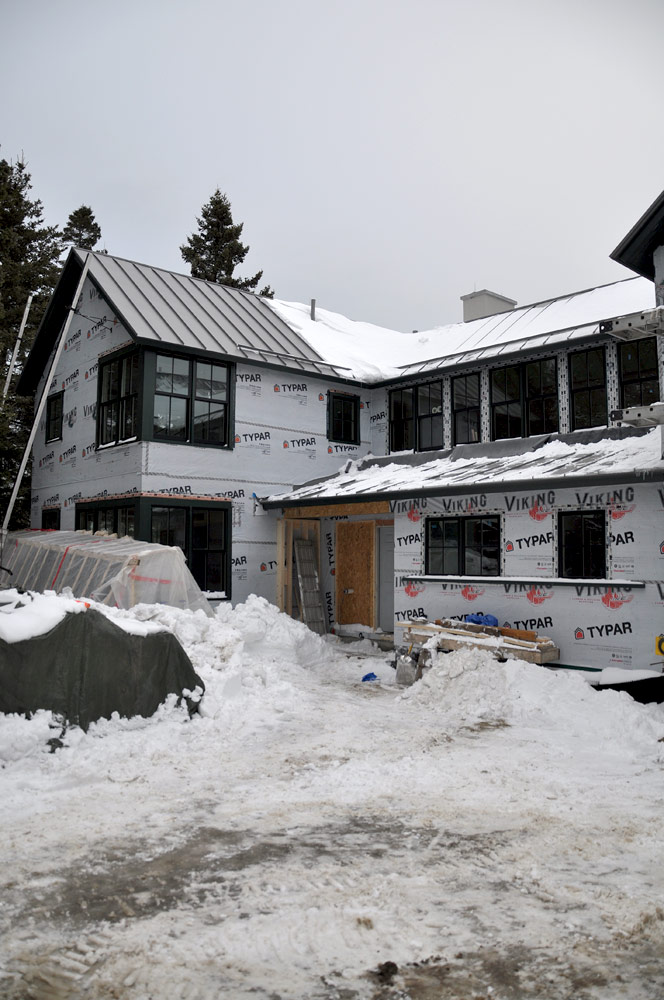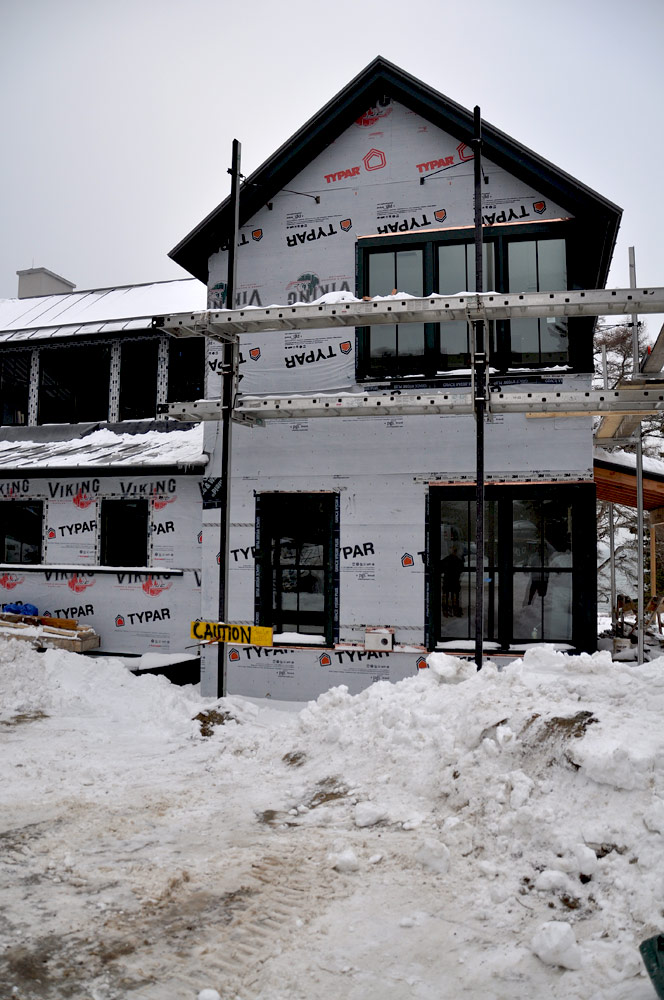


































Our DC-based clients came to us in the late fall of 2013, with a goal of designing and building a house on the Maine coast by the summer of 2015. As we worked on the design, we found a contractor, then finished our drawings so that foundation work began in June, 2014. By late July, framing was underway. With the main structure and roof in place, windows were ready to be installed by October. With the house closed in, interior framing began, followed by the arrival of the electrical, plumbing and HVAC contractors. The radiant heating system was installed under the floors. At the same time, insulation, a combination of spray foam, cellulose and rigid, was installed at different locations throughout the house. Despite a brutally cold winter, exterior siding and stone work has moved along, with warmer days allowing for more work. At this point, drywall is up, and the wood ceiling at the Great Room has been set, and trim work is underway. While the cabinetry and other finishes to go in, due to the great efforts by everyone involved (Cold Mountain Builders, subcontractors and support from the client), the house is on track for completion on schedule.









