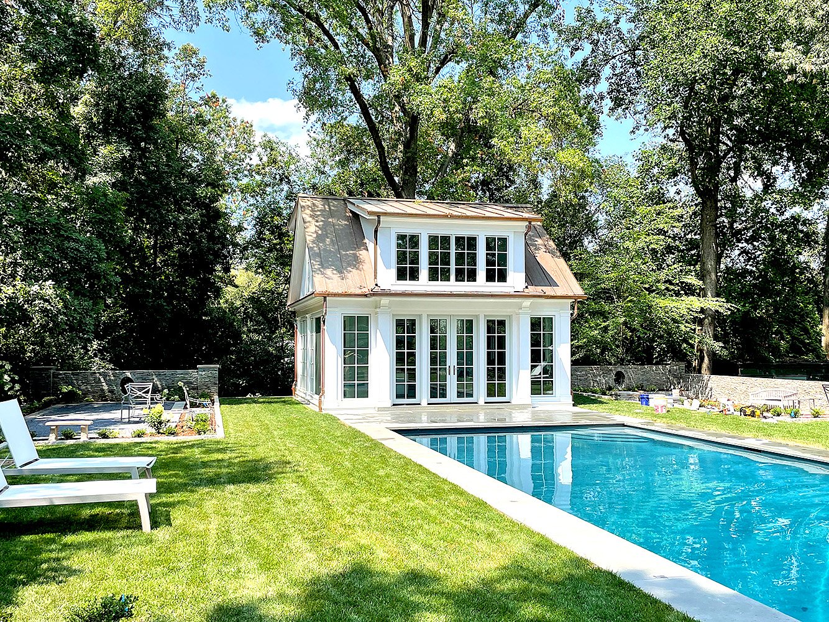
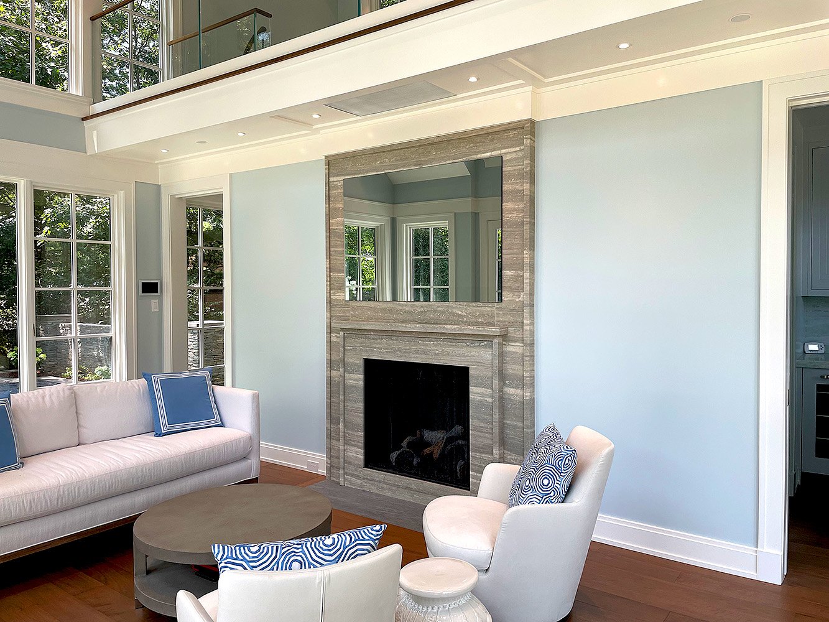
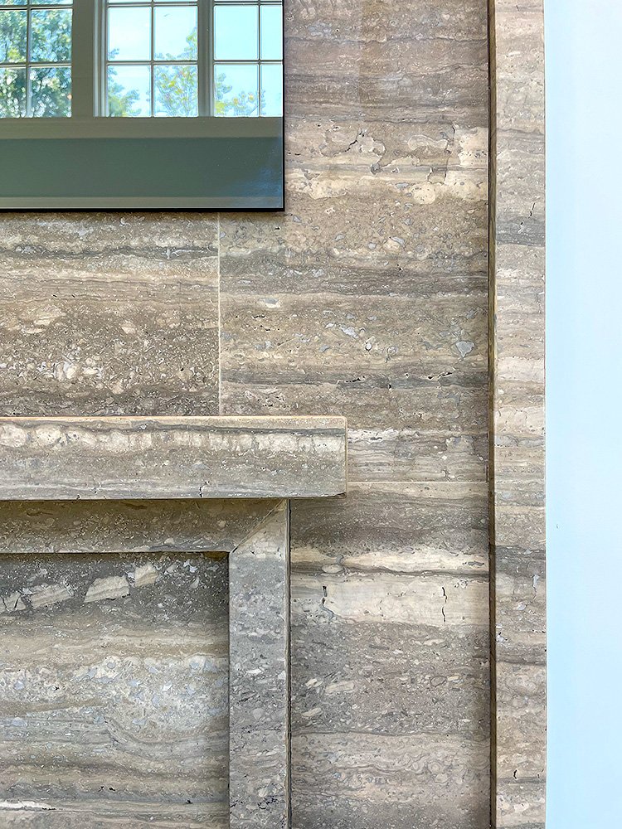
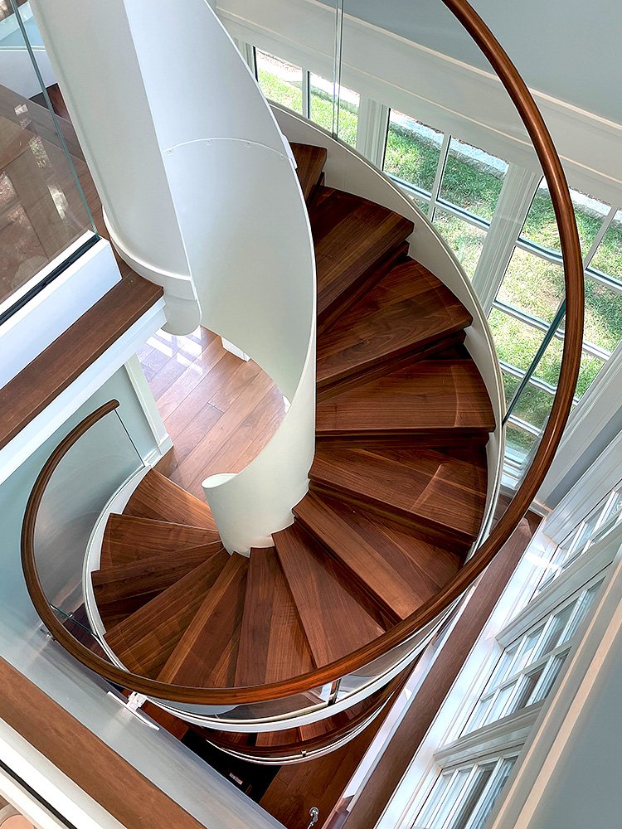
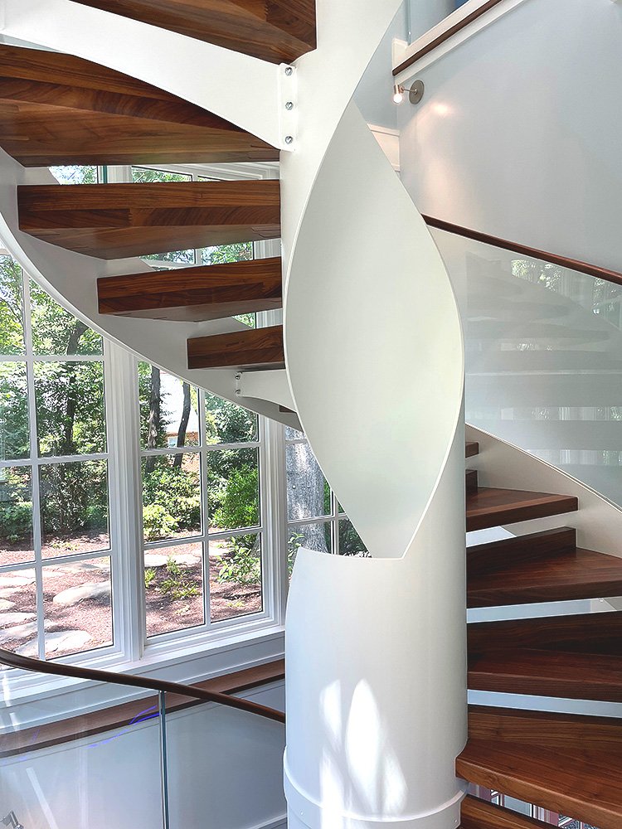
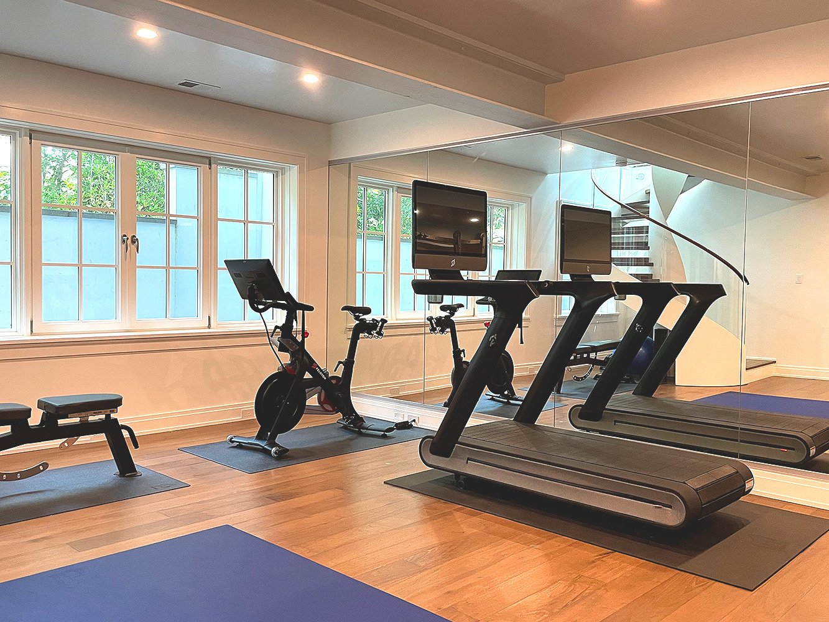
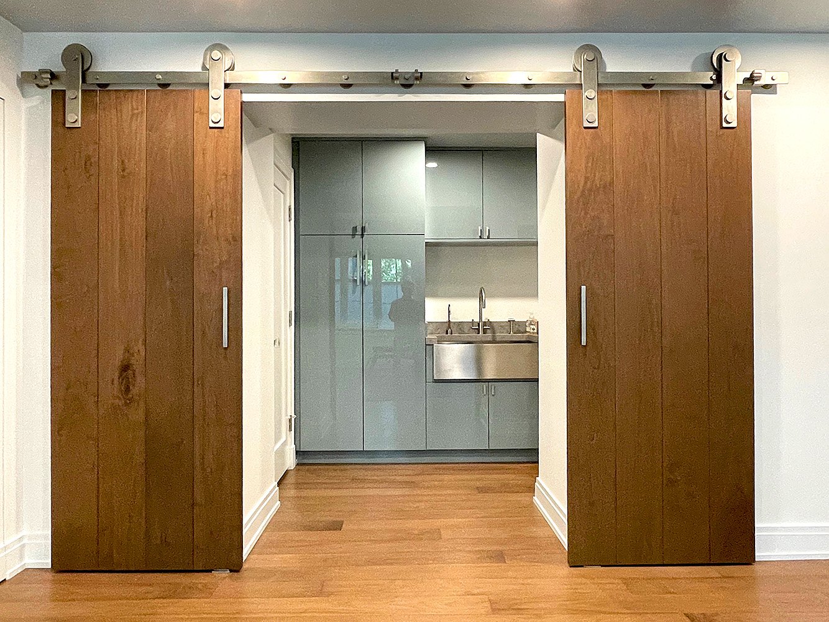
Pool House
An outbuilding on a property provides an opportunity to create a destination: an away-space that complements the home but stands on its own. In this case, the owners wanted to combine multiple activities in one place: traditional pool house functions like changing and showering, but also an alternate living room, a lofty work-space, and a full workout space.
This three-level building, sitting at the end of the pool at the far recesses of the yard, meets all of these needs in a style that echoes the existing house, incorporating rich materials like walnut floors and a limestone fireplace surround, all linked by a dramatic three-story glass-and-steel spiral staircase. These materials carry across as the railing of the loft, opening the spaces to each other.
General Contractor
McHale Landscape Design
Landscape Architecture
McHale Landscape Design
Photography
Chris Snowber and Evan Broske



